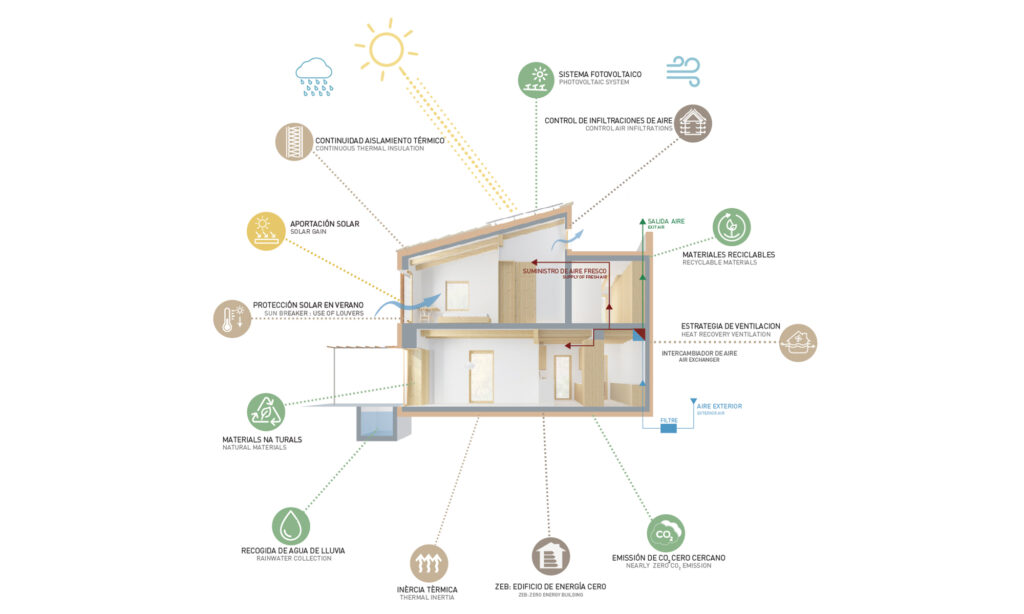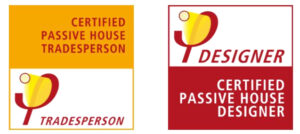
ARCHITECTURE
The firm Miquel Lacomba Architects was founded in 1997 and has extensive experience in the elaboration and development of architecture, interior design and landscape projects.
Miquel Lacomba Architects is known for its wide range of works which includes housing projects (from large apartments and townhouses to luxury single-family homes), social housing, schools and public facilities, hotels, urban planning, renovations of existing buildings, interior design and furniture. The studio is attentive to environmental issues and promotes creative, functional and sustainable architecture projects through bio-construction works. Miquel Lacomba Architects has built a large number of homes throughout the island of Mallorca, accumulating valuable experience in this sector.

PASSIVE HOUSE
The firm promotes architectural innovation through modern architectural typologies. The Passive House concept refers to buildings with very little energy demand, meaning buildings with close to zero consumption requirements (NZEB).
The constructive requirements of Eco House and suistainable architecture achieve environmentally high quality standards with great comfort and health.
In our Mediterranean climate zone there are already hundreds of Eco houses and passive buildings built according to this standard. With passive building techniques, a reduction of 70%, compared with the obligations of the current regulations (CTE), in the air conditioning consumption is achieved.
CERTIFIED PASSIVE HOUSE ARCHITECTS
PROVIDING ASSISTANCE AS PASSIVE HOUSE ARCHITECTS
Selection of the plot of land
taking into consideration important factors (orientation, sunlight, inclination, views, etc.)
Constructive typology
determining the construction system of the house with the aim of reducing time and costs.
Materials
Recommendation and choice of environmentally friendly and sustainable materials.
PASSIVE HOUSE CONSTRUCTION REQUIREMENTS for energy efficiency
- High thermal insulation
- High quality window frames with multiple properties
- Avoiding thermal bridges
- Controlled mechanical ventilation system with heat recovery
- Maximum airtightness
- Demand PER (renewable primary energy – photovoltaic, aerothermal and / or geothermal energy)


BIO-ARCHITECTURE
Bio Architecture is the concept of programming, projecting, realizing, using, demolishing and recycling in order to build sustainable buildings for people and the environment. An Eco house has to be adapted to us, as a third skin, providing shelter, protection and health, allowing us to have a harmonic relation with the nature.
Our skin is the largest organ of our body, which protects us, covers us and also exposes us to the outside environment. Our second skin is our clothes. Our third skin is our built environment where we spend an average of 80-90% of our lives. Built interiors are the most exposed places to Volatile Organic Compounds (VOCs), where we need to protect ourselves more carefully.
Bio Architecture has 11 basic principles:
- Understanding of our needs
- Adjust the design to the local climate
- Energy saving
- Use of renewable energy
- Water saving
- Healthy materials: bio-compatible and hygroscopic
- Use of sustainable local materials
- Use of recycled materials
- Avoid health risks
- Manage construction residues
- High quality buildings

INTERIOR DESIGN
In our interior designs we merge all the requirements of our clients, while respecting the essence of each space and adding comfort and elegance.
We work with already complete projects and make tailor-made furniture. Our studio sees materials and lighting as entities, that allow us to create warm and welcoming spaces.
By using the combination of noble materials with careful lighting, unique objects and new technologies, any space can be turned into a unique and contemporary environment.
We collaborate with companies and suppliers on the island, so that materials we use are local and largely sustainable.
According to the client’s guidelines, we can introduce art objects, pieces of furniture, home automation and audio-visuals.

LANDSCAPE DESIGN
In our designs of sustainable gardens, we introduce elements in harmony with nature and we take advantage of all the resources that the landscape can offer.
Gardens should be beautiful and have a purpose. They have to please our eyes, entertain us, inspire our imagination, be integrated with the structure of the house offering shelter, but above all, be efficient in using our resources in a fair and sustainable way.
We know the specific ecological factors of Mallorca allowing us to design harmoniously with the natural landscape.
The requirements and maintenance possibilities of our gardens and projects are carefully studied, applying appropriate conservation techniques to achieve the optimal development of the vegetation, from a physiological point of view, and to finally obtain the highest aesthetic value for them.

TECHNICAL SERVICES
We perform:
- Building Evaluation Report, IEE
- Expert reports about constructive pathologies
- Town planning reports, related to the sale of real estate, land or plots
- Energy Efficiency Certificates
- Certificate of Habitability
- Appraisals: Contradictory Experts for Cadastre, Tax Agency or Appraisals for Mortgage Purposes
- Surveys of current states
- Legalization Projects
- Demolition projects
- Activity projects
- 3D images and visualizations
- Calculation of structures
- Drafting of Statements of Measurements
- Feasibility studies
- Drafting of Studies and Security Plans.
- Construction Management (Technical Architect).
- Security Coordination’s (Technical Architect).
- Project Management

PROPERTY FINDER
We help you find the ideal property in Mallorca with the assistance of our partners and local experts:
- Urban plots
- Plots on rustic land
- First Residences
- Apartments
- Penthouses
- Terraced houses
- Investment properties
- Commercial Properties
We work closely with trusted Mallorca real estate agents and partners to find a wide variety of properties to suit your needs.

PROJECT MANAGER
We coordinate, organize and manage all phases of the project from its conception, to its construction. In addition, we carry out financial studies and quality supervisions of the final details. We offer turn-key solutions that involve only one contractor who will be in charge of meeting all the needs arising from the project, in exchange for a previously set price.
In order to keep our clients informed at any time about the status of their project, we contact them on a regular basis and inform them throughout all stages of the process.
FEASIBILITY ANALYSIS
• Investment feasibility study and a comparison with possible alternatives.
ORGANIZATION AND GENERAL MANAGEMENT
• General management / planning of the labour investment of the initial estimated budget
• Planning of cash flows
• Organization and coordination of all parties involved
• Management of all relevant documentation
• Monitoring of relations with the different administration sectors
• Technical advice for the property for the definition of project requirements
• Licensing and permissions management
PROJECT MANAGEMENT
• Coordination and monitoring of the drafting of the projects (basic, execution, legal and commercial)
• Project audit. Consistent with property requirements
• Verification of the existence of all the documentation
• Analysis of construction, deficiencies and uncertainties
• Technical audit of facilities
• Review of the status of measurements
• Coordination with other participating parties (OCT, Health and Safety, Quality Control Laboratory, etc.) and with public bodies
• Control and monitoring of programming
• Determination of the target budget
