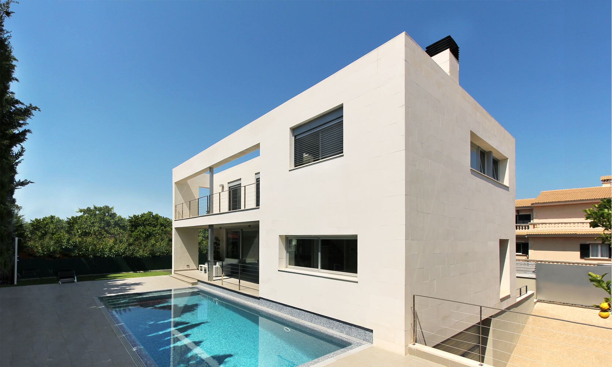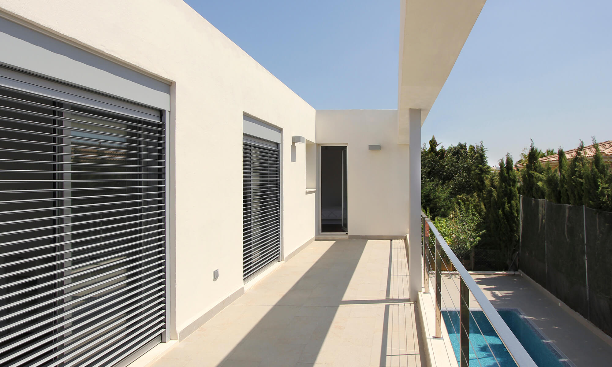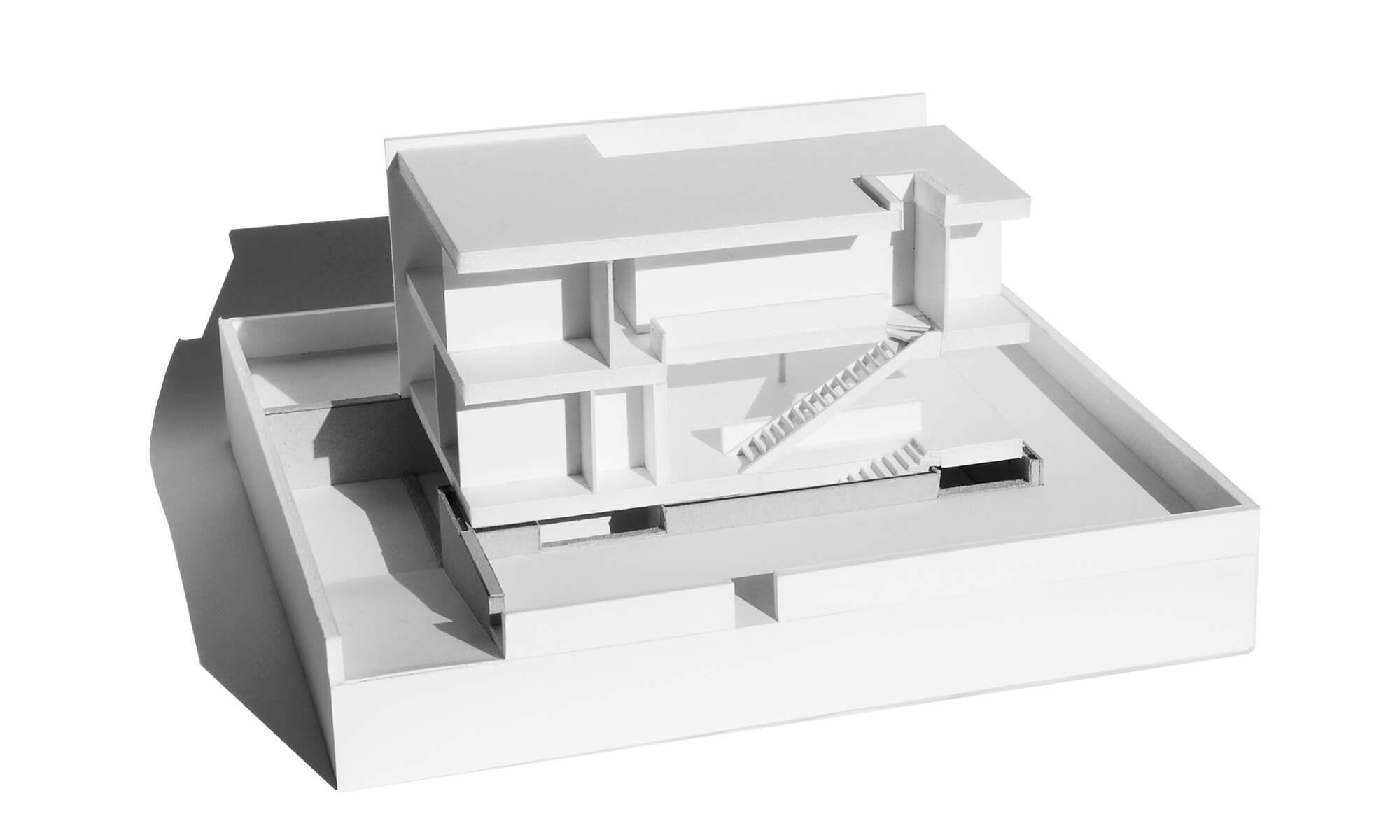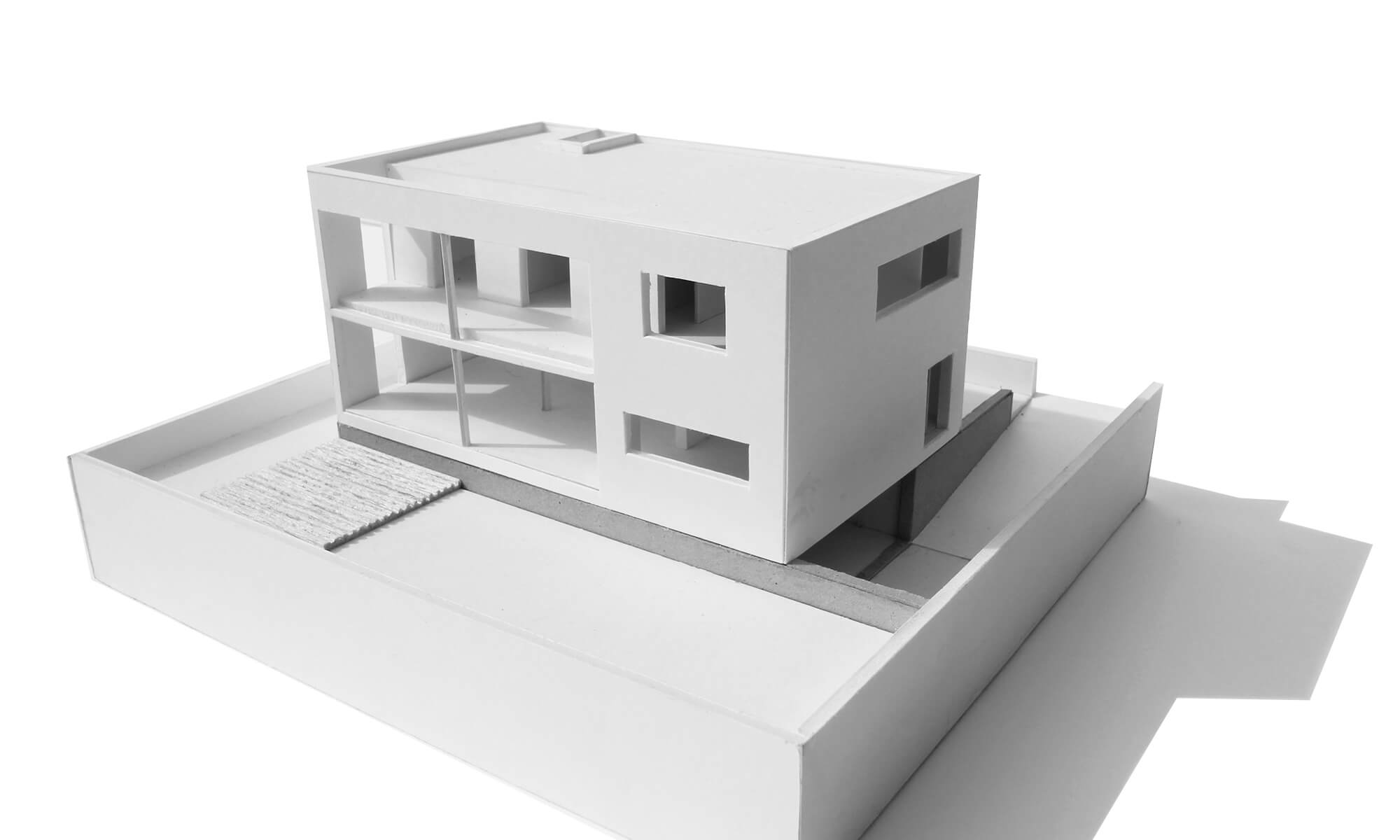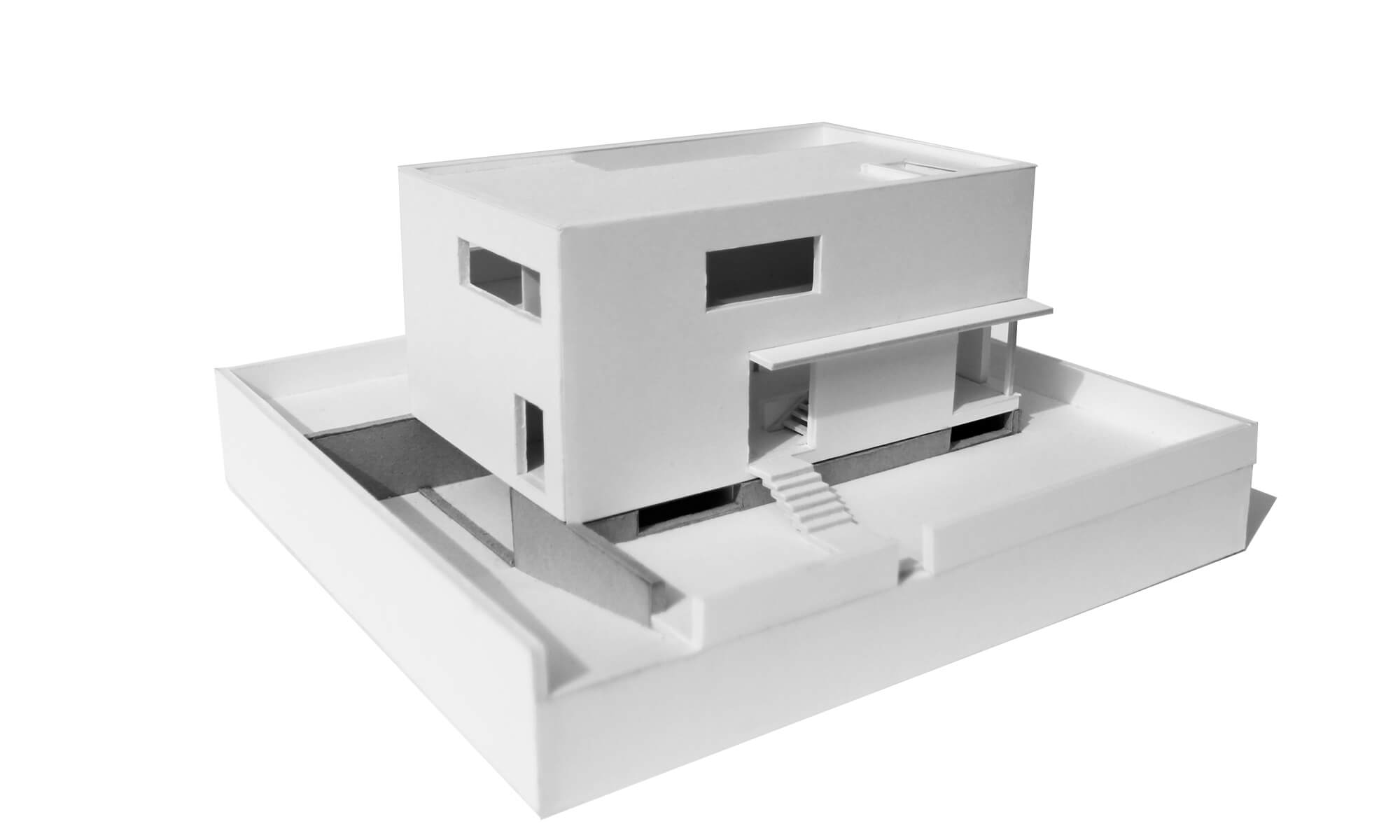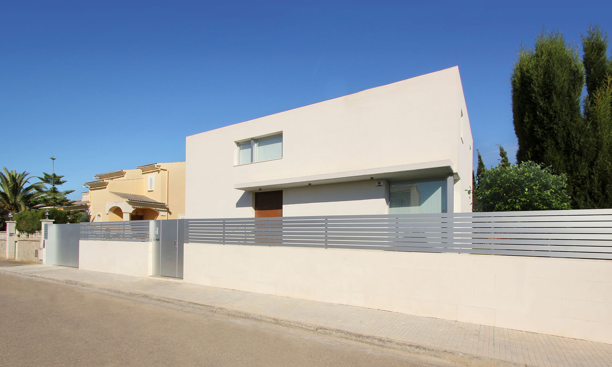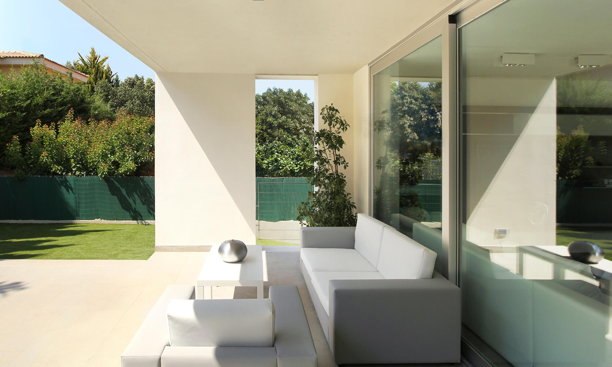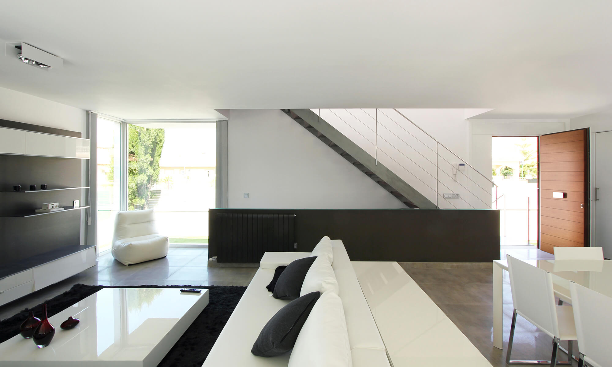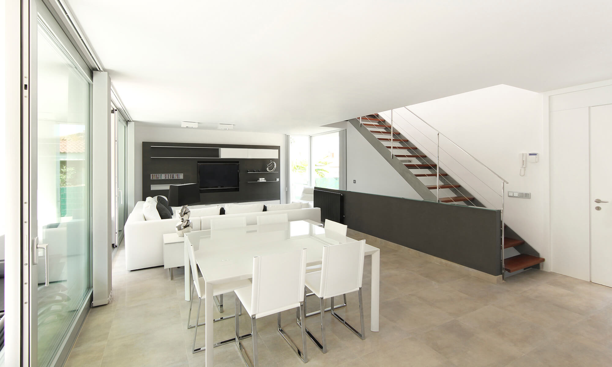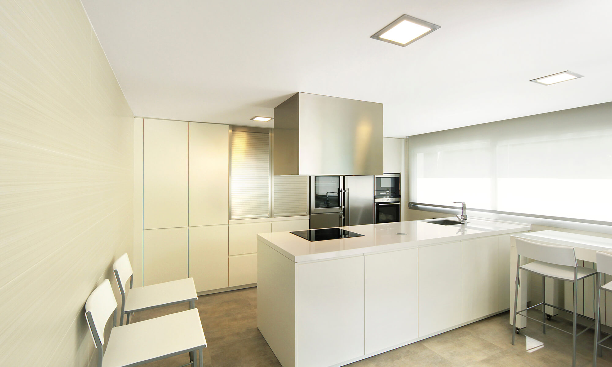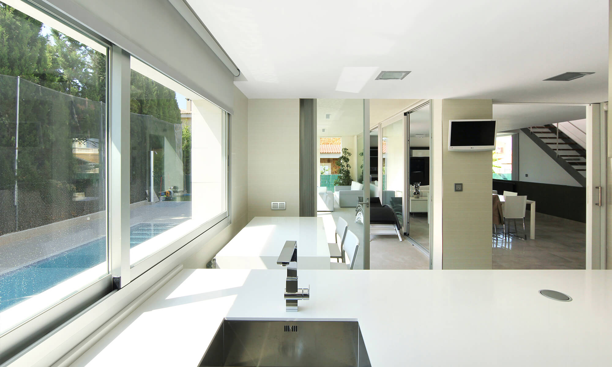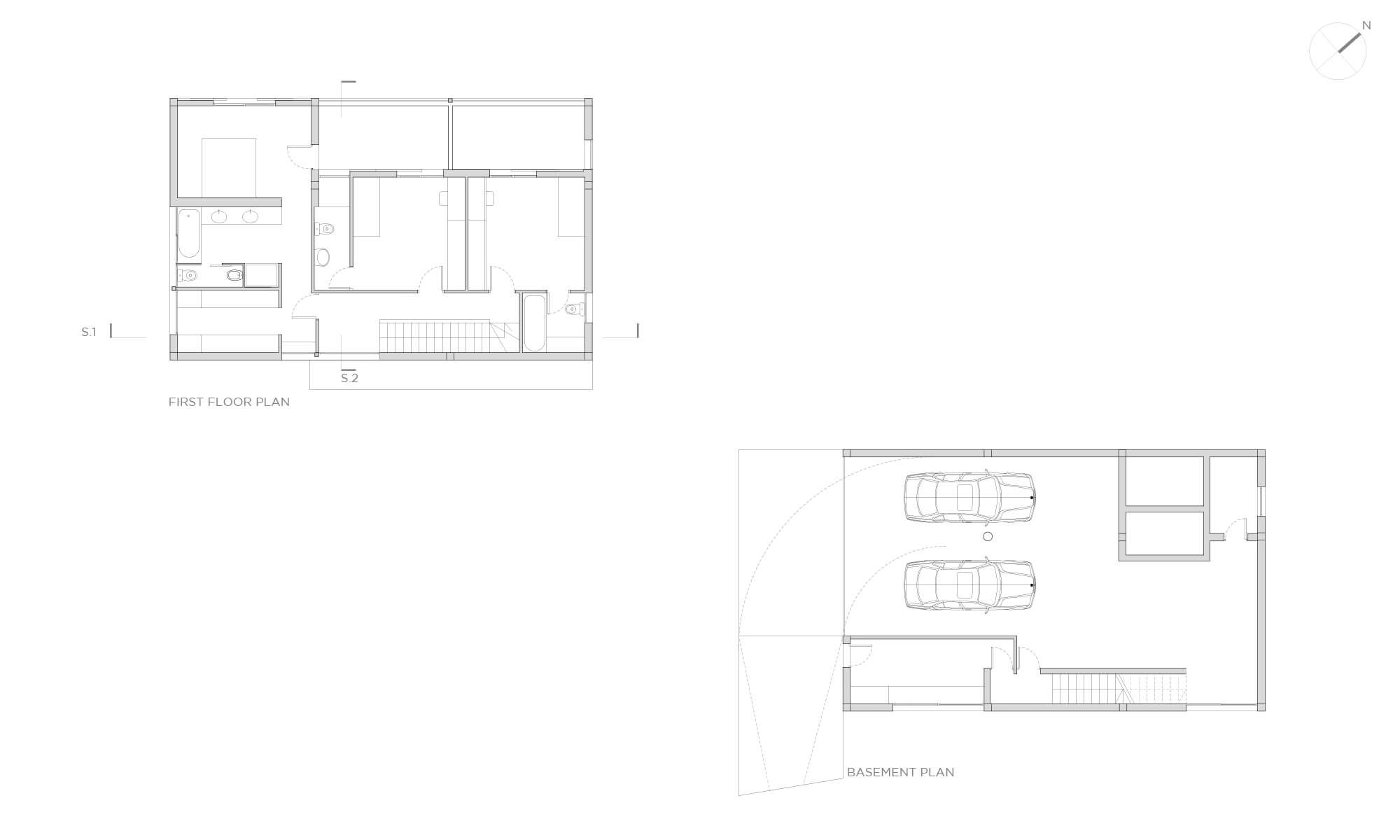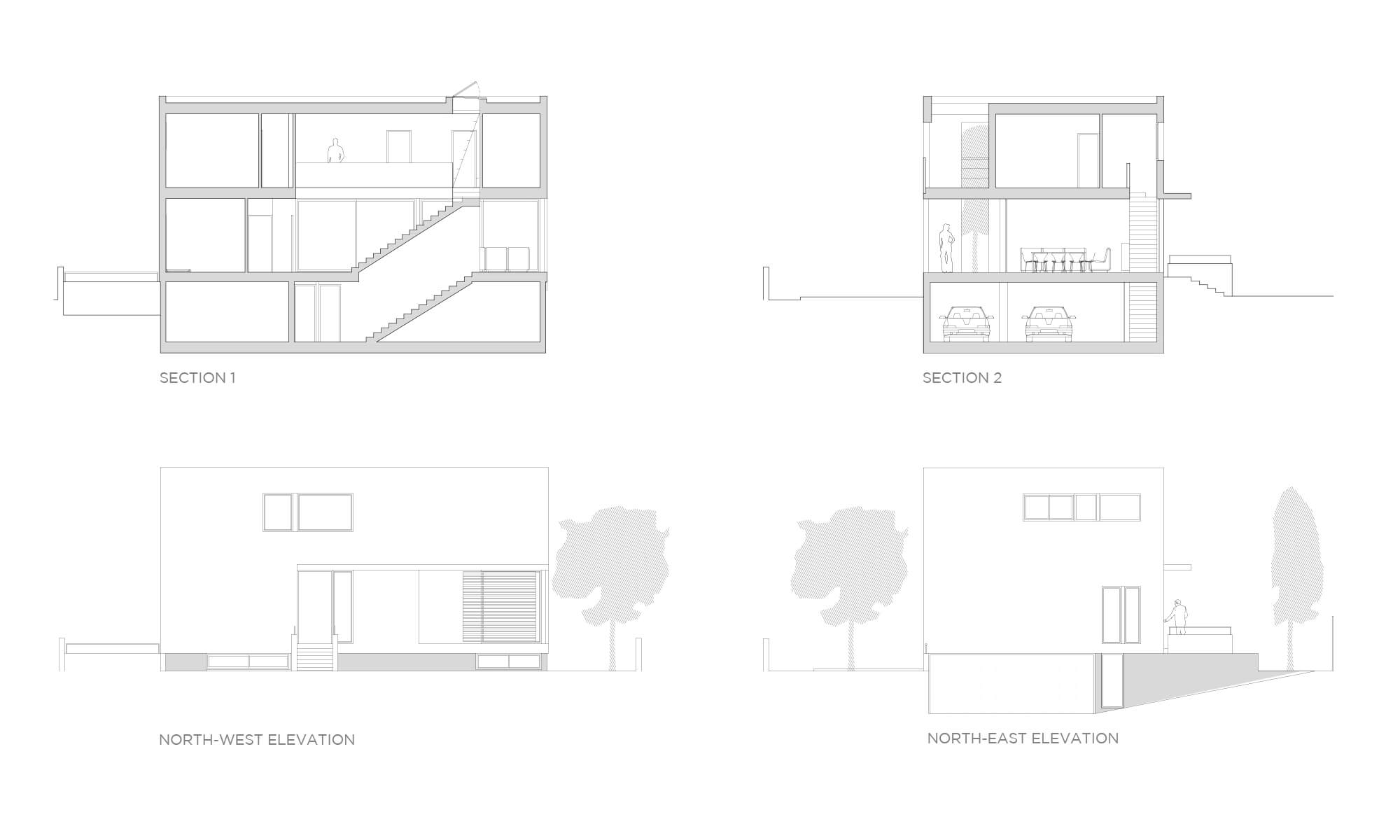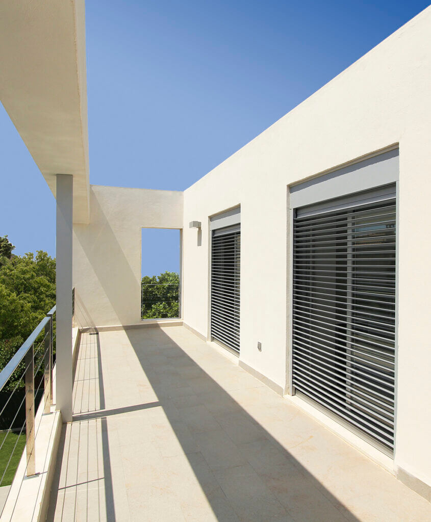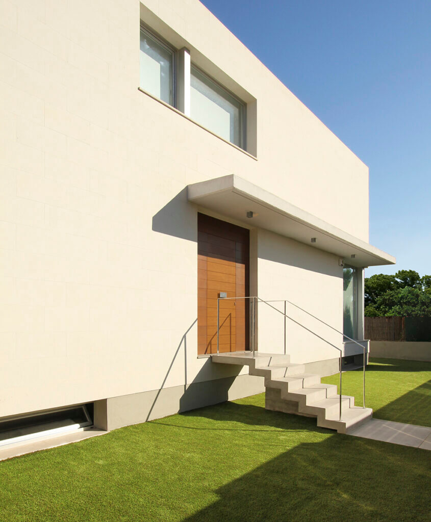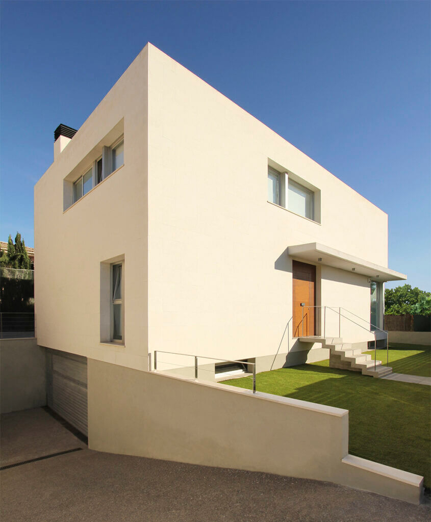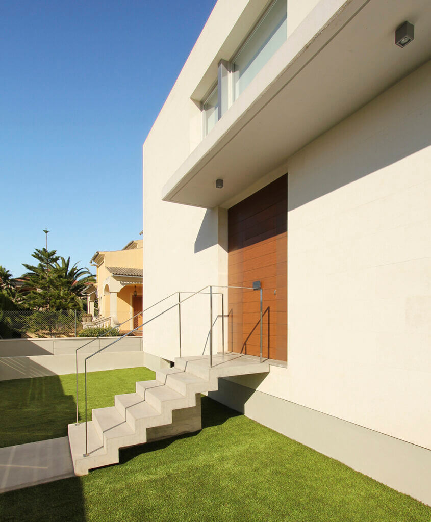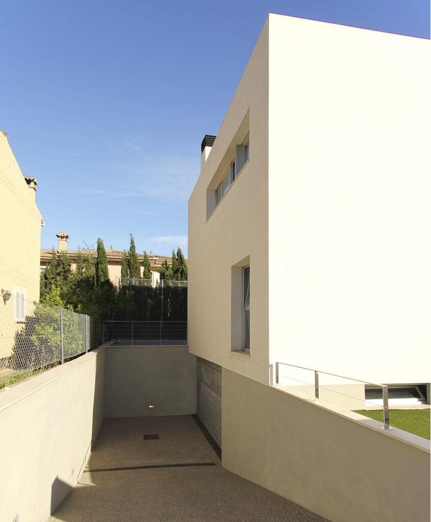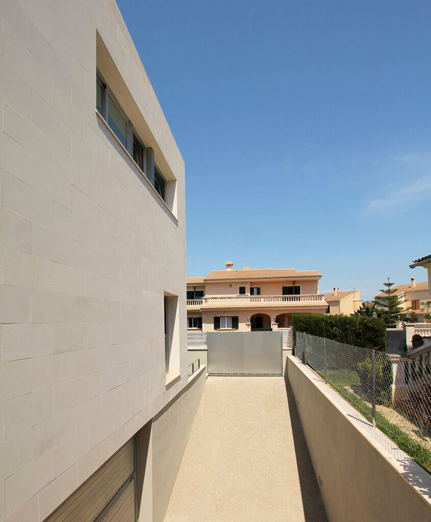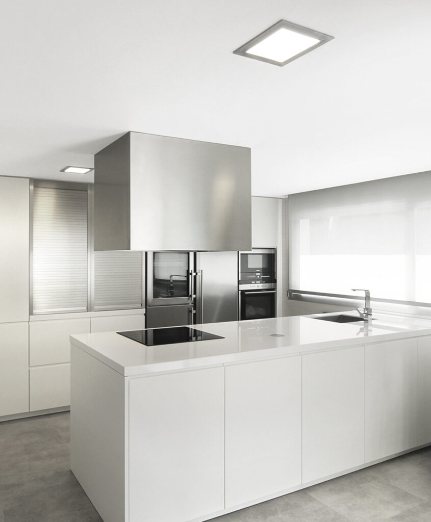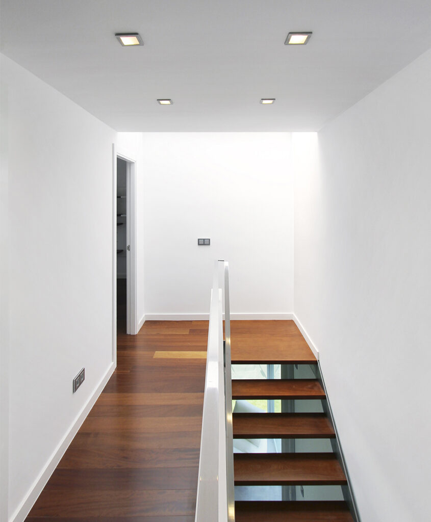LnRiLWZpZWxke21hcmdpbi1ib3R0b206MC43NmVtfS50Yi1maWVsZC0tbGVmdHt0ZXh0LWFsaWduOmxlZnR9LnRiLWZpZWxkLS1jZW50ZXJ7dGV4dC1hbGlnbjpjZW50ZXJ9LnRiLWZpZWxkLS1yaWdodHt0ZXh0LWFsaWduOnJpZ2h0fS50Yi1maWVsZF9fc2t5cGVfcHJldmlld3twYWRkaW5nOjEwcHggMjBweDtib3JkZXItcmFkaXVzOjNweDtjb2xvcjojZmZmO2JhY2tncm91bmQ6IzAwYWZlZTtkaXNwbGF5OmlubGluZS1ibG9ja311bC5nbGlkZV9fc2xpZGVze21hcmdpbjowfQ==
LnRiLWNvbnRhaW5lciAudGItY29udGFpbmVyLWlubmVye3dpZHRoOjEwMCU7bWFyZ2luOjAgYXV0b30gLndwLWJsb2NrLXRvb2xzZXQtYmxvY2tzLWNvbnRhaW5lci50Yi1jb250YWluZXJbZGF0YS10b29sc2V0LWJsb2Nrcy1jb250YWluZXI9IjI3MDdhNjlhNWUwMjMzN2ViNzJkZDkzYjNlOWQxNDhkIl0geyBwYWRkaW5nOiAyNXB4IDBweCAyNXB4IDBweDsgfSAudGItZ2FsbGVyeSB1bHtsaXN0LXN0eWxlOm5vbmU7bWFyZ2luOjAgMCAxLjVlbSAwO3BhZGRpbmc6MH0udGItZ2FsbGVyeV9fY2VsbHttYXJnaW46MCAhaW1wb3J0YW50O3Bvc2l0aW9uOnJlbGF0aXZlfS50Yi1nYWxsZXJ5LS1ncmlke2Rpc3BsYXk6Z3JpZDtncmlkLWF1dG8tcm93czphdXRvICFpbXBvcnRhbnR9LnRiLWdhbGxlcnktLWdyaWQ6bm90KC50Yi1nYWxsZXJ5LS1ncmlkLS1ub2Nyb3ApIC50Yi1icmlja19fY29udGVudHtoZWlnaHQ6MTAwJTtwb3NpdGlvbjphYnNvbHV0ZTt0b3A6MH0udGItZ2FsbGVyeS0tZ3JpZDpub3QoLnRiLWdhbGxlcnktLWdyaWQtLW5vY3JvcCkgLnRiLWdhbGxlcnlfX2NlbGx7Z3JpZC1yb3ctZW5kOnVuc2V0ICFpbXBvcnRhbnQ7cG9zaXRpb246cmVsYXRpdmV9LnRiLWdhbGxlcnktLWdyaWQ6bm90KC50Yi1nYWxsZXJ5LS1ncmlkLS1ub2Nyb3ApIC50Yi1nYWxsZXJ5X19jZWxsOjpiZWZvcmV7Y29udGVudDoiIjtkaXNwbGF5OmlubGluZS1ibG9jaztwYWRkaW5nLWJvdHRvbToxMDAlfS50Yi1nYWxsZXJ5LS1ncmlkOm5vdCgudGItZ2FsbGVyeS0tZ3JpZC0tbm9jcm9wKSAudGItZ2FsbGVyeV9fY2VsbDo6bWFya2Vye2NvbnRlbnQ6IiJ9LnRiLWdhbGxlcnktLWdyaWQ6bm90KC50Yi1nYWxsZXJ5LS1ncmlkLS1ub2Nyb3ApIGltZ3t3aWR0aDoxMDAlO2hlaWdodDoxMDAlOy1vLW9iamVjdC1maXQ6Y292ZXI7b2JqZWN0LWZpdDpjb3Zlcn0udGItZ2FsbGVyeS0tZ3JpZC0tbm9jcm9wIGltZ3toZWlnaHQ6YXV0byAhaW1wb3J0YW50O3dpZHRoOmF1dG8gIWltcG9ydGFudH0udGItZ2FsbGVyeS0tZ3JpZC0tbm9jcm9wIC50Yi1nYWxsZXJ5X19jZWxse2FsaWduLXNlbGY6ZW5kfS50Yi1nYWxsZXJ5LS1ncmlkLS1ub2Nyb3AgLnRiLWJyaWNrX19jb250ZW50e2hlaWdodDoxMDAlfS50Yi1nYWxsZXJ5LS1jb2xsYWdle2Rpc3BsYXk6Z3JpZDtncmlkLXRlbXBsYXRlLWNvbHVtbnM6cmVwZWF0KDEyLCAxZnIpfS50Yi1nYWxsZXJ5LS1jb2xsYWdlIC50Yi1icmlja19fY29udGVudHtoZWlnaHQ6MTAwJX0udGItZ2FsbGVyeS0tY29sbGFnZSBpbWd7aGVpZ2h0OjEwMCUgIWltcG9ydGFudH0udGItZ2FsbGVyeS0tbWFzb25yeXtkaXNwbGF5OmdyaWQ7Z3JpZC1yb3ctZ2FwOjA7Z3JpZC1hdXRvLXJvd3M6MXB4O29wYWNpdHk6MH0udGItZ2FsbGVyeS0tbWFzb25yeSAudGItYnJpY2tfX2NvbnRlbnR7cG9zaXRpb246cmVsYXRpdmV9LnRiLWdhbGxlcnktLW1hc29ucnkgLnRiLWJyaWNrX19jb250ZW50IGltZywudGItZ2FsbGVyeS0tbWFzb25yeSAudGItYnJpY2tfX2NvbnRlbnQgaWZyYW1lLC50Yi1nYWxsZXJ5LS1tYXNvbnJ5IC50Yi1icmlja19fY29udGVudCB2aWRlb3stby1vYmplY3QtZml0OmNvdmVyO29iamVjdC1maXQ6Y292ZXI7d2lkdGg6MTAwJSAhaW1wb3J0YW50O2Rpc3BsYXk6YmxvY2t9LnRiLWdhbGxlcnlfX2NhcHRpb257cG9zaXRpb246YWJzb2x1dGU7Ym90dG9tOjA7d2lkdGg6MTAwJTtiYWNrZ3JvdW5kOnJnYmEoMjU1LDI1NSwyNTUsMC42KTtwYWRkaW5nOjVweCAycHg7dGV4dC1hbGlnbjpjZW50ZXI7Y29sb3I6IzMzM30udGItZ2FsbGVyeV9fY2FwdGlvbjplbXB0eXtiYWNrZ3JvdW5kOnRyYW5zcGFyZW50ICFpbXBvcnRhbnR9LnRiLWdhbGxlcnkgLnRiLWJyaWNrX19jb250ZW50IGZpZ3VyZXtoZWlnaHQ6MTAwJX0udGItZ2FsbGVyeSBpbWd7d2lkdGg6MTAwJTtoZWlnaHQ6MTAwJTstby1vYmplY3QtZml0OmNvdmVyO29iamVjdC1maXQ6Y292ZXI7dmVydGljYWwtYWxpZ246Ym90dG9tfSNsZWZ0LWFyZWEgdWwudGItZ2FsbGVyeXtsaXN0LXN0eWxlLXR5cGU6bm9uZTtwYWRkaW5nOjB9IC50Yi1nYWxsZXJ5W2RhdGEtdG9vbHNldC1ibG9ja3MtZ2FsbGVyeT0iMjc5YzU1NmNkZDUxYjliOTZkYmI4MTQwZTQ5NDcwODYiXSAudGItZ2FsbGVyeS0tZ3JpZCB7IGdyaWQtdGVtcGxhdGUtY29sdW1uczogbWlubWF4KDAsIDFmcikgbWlubWF4KDAsIDFmcik7Z3JpZC1yb3ctZ2FwOiA1cHg7Z3JpZC1jb2x1bW4tZ2FwOiA1cHg7IH0gLnRiLXJlcGVhdGluZy1maWVsZF9fc2t5cGVfcHJldmlld3twYWRkaW5nOjEwcHggMjBweDtib3JkZXItcmFkaXVzOjNweDtjb2xvcjojZmZmO2JhY2tncm91bmQ6IzAwYWZlZTtkaXNwbGF5OmlubGluZS1ibG9ja30udGItcmVwZWF0aW5nLWZpZWxkLS1ncmlke2Rpc3BsYXk6Z3JpZDtqdXN0aWZ5LWl0ZW1zOmNlbnRlcn0udGItcmVwZWF0aW5nLWZpZWxkLS1ncmlkIGltZywudGItcmVwZWF0aW5nLWZpZWxkLS1ncmlkIHZpZGVve21heC13aWR0aDoxMDAlO2Rpc3BsYXk6YmxvY2s7Ym94LXNoYWRvdzpub25lICFpbXBvcnRhbnR9LnRiLXJlcGVhdGluZy1maWVsZC0tZ3JpZCBpbWcsLnRiLXJlcGVhdGluZy1maWVsZC0tZ3JpZCB2aWRlb3ttYXgtd2lkdGg6MTAwJTtkaXNwbGF5OmJsb2NrO2JveC1zaGFkb3c6bm9uZSAhaW1wb3J0YW50fS50Yi1yZXBlYXRpbmctZmllbGQtLWNvbGxhZ2V7ZGlzcGxheTpncmlkO2p1c3RpZnktaXRlbXM6Y2VudGVyO2dyaWQtdGVtcGxhdGUtY29sdW1uczpyZXBlYXQoMTIsIDFmcil9LnRiLXJlcGVhdGluZy1maWVsZC0tY29sbGFnZSBpbWcsLnRiLXJlcGVhdGluZy1maWVsZC0tY29sbGFnZSB2aWRlb3ttYXgtd2lkdGg6MTAwJTtkaXNwbGF5OmJsb2NrO2JveC1zaGFkb3c6bm9uZSAhaW1wb3J0YW50fS50Yi1yZXBlYXRpbmctZmllbGQtLWNhcm91c2Vse29wYWNpdHk6MH0udGItcmVwZWF0aW5nLWZpZWxkOm5vdCgudGItcmVwZWF0aW5nLWZpZWxkLS1jcm9wKSAudGItcmVwZWF0aW5nLWZpZWxkLS1ncmlke2FsaWduLWl0ZW1zOmNlbnRlcn0udGItcmVwZWF0aW5nLWZpZWxkLS1jcm9wIC50Yi1yZXBlYXRpbmctZmllbGQtLWdyaWQgZGl2LC50Yi1yZXBlYXRpbmctZmllbGQtLWNvbGxhZ2UgZGl2LC50Yi1yZXBlYXRpbmctZmllbGQtLWNyb3AgLnRiLXJlcGVhdGluZy1maWVsZC0tZmxleGJveCBkaXZ7d2lkdGg6MTAwJX0udGItcmVwZWF0aW5nLWZpZWxkLS1jcm9wIC50Yi1yZXBlYXRpbmctZmllbGQtLWdyaWQgZGl2IGltZywudGItcmVwZWF0aW5nLWZpZWxkLS1jb2xsYWdlIGRpdiBpbWcsLnRiLXJlcGVhdGluZy1maWVsZC0tY3JvcCAudGItcmVwZWF0aW5nLWZpZWxkLS1mbGV4Ym94IGRpdiBpbWd7LW8tb2JqZWN0LWZpdDpjb3ZlcjtvYmplY3QtZml0OmNvdmVyO2hlaWdodDoxMDAlO3dpZHRoOjEwMCV9LnRiLXJlcGVhdGluZy1maWVsZC0tY3JvcCAuZ2xpZGVfX3NsaWRlIGltZ3stby1vYmplY3QtZml0OmNvdmVyO29iamVjdC1maXQ6Y292ZXI7aGVpZ2h0OjEwMCUgIWltcG9ydGFudH0udGItcmVwZWF0aW5nLWZpZWxkLS1mbGV4Ym94e2Rpc3BsYXk6ZmxleH0udGItcmVwZWF0aW5nLWZpZWxkLS1mbGV4Ym94IGltZ3tkaXNwbGF5OmJsb2NrO2JveC1zaGFkb3c6bm9uZSAhaW1wb3J0YW50fS50Yi1yZXBlYXRpbmctZmllbGQtLW1hc29ucnk6bm90KC50Yi1yZXBlYXRpbmctZmllbGQtLW1hc29ucnlfdmVydGljYWwpe2Rpc3BsYXk6ZmxleDtmbGV4LWZsb3c6cm93IHdyYXA7bWFyZ2luLWxlZnQ6LThweDt3aWR0aDoxMDAlfS50Yi1yZXBlYXRpbmctZmllbGQtLW1hc29ucnk6bm90KC50Yi1yZXBlYXRpbmctZmllbGQtLW1hc29ucnlfdmVydGljYWwpIC50Yi1yZXBlYXRpbmctZmllbGQtLW1hc29ucnktYnJpY2t7ZmxleDphdXRvO2hlaWdodDoyNTBweDttaW4td2lkdGg6MTUwcHg7bWFyZ2luOjAgOHB4IDhweCAwfUBtZWRpYSBvbmx5IHNjcmVlbiBhbmQgKG1pbi13aWR0aDogMTAyNHB4KXsudGItcmVwZWF0aW5nLWZpZWxkLS1tYXNvbnJ5Om5vdCgudGItcmVwZWF0aW5nLWZpZWxkLS1tYXNvbnJ5X3ZlcnRpY2FsKSAudGItcmVwZWF0aW5nLWZpZWxkLS1tYXNvbnJ5LWJyaWNrOm50aC1jaGlsZCg0bisxKXt3aWR0aDoyNTBweH0udGItcmVwZWF0aW5nLWZpZWxkLS1tYXNvbnJ5Om5vdCgudGItcmVwZWF0aW5nLWZpZWxkLS1tYXNvbnJ5X3ZlcnRpY2FsKSAudGItcmVwZWF0aW5nLWZpZWxkLS1tYXNvbnJ5LWJyaWNrOm50aC1jaGlsZCg0bisyKXt3aWR0aDozMjVweH0udGItcmVwZWF0aW5nLWZpZWxkLS1tYXNvbnJ5Om5vdCgudGItcmVwZWF0aW5nLWZpZWxkLS1tYXNvbnJ5X3ZlcnRpY2FsKSAudGItcmVwZWF0aW5nLWZpZWxkLS1tYXNvbnJ5LWJyaWNrOm50aC1jaGlsZCg0biszKXt3aWR0aDoxODBweH0udGItcmVwZWF0aW5nLWZpZWxkLS1tYXNvbnJ5Om5vdCgudGItcmVwZWF0aW5nLWZpZWxkLS1tYXNvbnJ5X3ZlcnRpY2FsKSAudGItcmVwZWF0aW5nLWZpZWxkLS1tYXNvbnJ5LWJyaWNrOm50aC1jaGlsZCg0bis0KXt3aWR0aDozODBweH19QG1lZGlhIG9ubHkgc2NyZWVuIGFuZCAobWF4LXdpZHRoOiAxMDIzcHgpIGFuZCAobWluLXdpZHRoOiA3NjhweCl7LnRiLXJlcGVhdGluZy1maWVsZC0tbWFzb25yeTpub3QoLnRiLXJlcGVhdGluZy1maWVsZC0tbWFzb25yeV92ZXJ0aWNhbCkgLnRiLXJlcGVhdGluZy1maWVsZC0tbWFzb25yeS1icmljazpudGgtY2hpbGQoNG4rMSl7d2lkdGg6MjAwcHh9LnRiLXJlcGVhdGluZy1maWVsZC0tbWFzb25yeTpub3QoLnRiLXJlcGVhdGluZy1maWVsZC0tbWFzb25yeV92ZXJ0aWNhbCkgLnRiLXJlcGVhdGluZy1maWVsZC0tbWFzb25yeS1icmljazpudGgtY2hpbGQoNG4rMil7d2lkdGg6MjUwcHh9LnRiLXJlcGVhdGluZy1maWVsZC0tbWFzb25yeTpub3QoLnRiLXJlcGVhdGluZy1maWVsZC0tbWFzb25yeV92ZXJ0aWNhbCkgLnRiLXJlcGVhdGluZy1maWVsZC0tbWFzb25yeS1icmljazpudGgtY2hpbGQoNG4rMyl7d2lkdGg6MTIwcHh9LnRiLXJlcGVhdGluZy1maWVsZC0tbWFzb25yeTpub3QoLnRiLXJlcGVhdGluZy1maWVsZC0tbWFzb25yeV92ZXJ0aWNhbCkgLnRiLXJlcGVhdGluZy1maWVsZC0tbWFzb25yeS1icmljazpudGgtY2hpbGQoNG4rNCl7d2lkdGg6MjgwcHh9fS50Yi1yZXBlYXRpbmctZmllbGQtLW1hc29ucnk6bm90KC50Yi1yZXBlYXRpbmctZmllbGQtLW1hc29ucnlfdmVydGljYWwpIC50Yi1yZXBlYXRpbmctZmllbGQtLW1hc29ucnktYnJpY2sgaW1nLC50Yi1yZXBlYXRpbmctZmllbGQtLW1hc29ucnk6bm90KC50Yi1yZXBlYXRpbmctZmllbGQtLW1hc29ucnlfdmVydGljYWwpIC50Yi1yZXBlYXRpbmctZmllbGQtLW1hc29ucnktYnJpY2sgaWZyYW1lLC50Yi1yZXBlYXRpbmctZmllbGQtLW1hc29ucnk6bm90KC50Yi1yZXBlYXRpbmctZmllbGQtLW1hc29ucnlfdmVydGljYWwpIC50Yi1yZXBlYXRpbmctZmllbGQtLW1hc29ucnktYnJpY2sgdmlkZW97LW8tb2JqZWN0LWZpdDpjb3ZlcjtvYmplY3QtZml0OmNvdmVyO3dpZHRoOjEwMCUgIWltcG9ydGFudDtoZWlnaHQ6MTAwJSAhaW1wb3J0YW50O2Rpc3BsYXk6YmxvY2t9LnRiLXJlcGVhdGluZy1maWVsZC0tbWFzb25yeTpub3QoLnRiLXJlcGVhdGluZy1maWVsZC0tbWFzb25yeV92ZXJ0aWNhbCkgLmVkaXRvci1ibG9jay1saXN0X19ibG9jay1lZGl0IC50Yi1yZXBlYXRpbmctZmllbGQtLW1hc29ucnktYnJpY2t7aGVpZ2h0OjEzMHB4fS50Yi1yZXBlYXRpbmctZmllbGQtLW1hc29ucnk6bm90KC50Yi1yZXBlYXRpbmctZmllbGQtLW1hc29ucnlfdmVydGljYWwpIC5lZGl0b3ItYmxvY2stbGlzdF9fYmxvY2stZWRpdCAudGItcmVwZWF0aW5nLWZpZWxkLS1tYXNvbnJ5LWJyaWNrOm50aC1jaGlsZCg0bisxKXt3aWR0aDoxNTBweH0udGItcmVwZWF0aW5nLWZpZWxkLS1tYXNvbnJ5Om5vdCgudGItcmVwZWF0aW5nLWZpZWxkLS1tYXNvbnJ5X3ZlcnRpY2FsKSAuZWRpdG9yLWJsb2NrLWxpc3RfX2Jsb2NrLWVkaXQgLnRiLXJlcGVhdGluZy1maWVsZC0tbWFzb25yeS1icmljazpudGgtY2hpbGQoNG4rMil7d2lkdGg6MTgwcHh9LnRiLXJlcGVhdGluZy1maWVsZC0tbWFzb25yeTpub3QoLnRiLXJlcGVhdGluZy1maWVsZC0tbWFzb25yeV92ZXJ0aWNhbCkgLmVkaXRvci1ibG9jay1saXN0X19ibG9jay1lZGl0IC50Yi1yZXBlYXRpbmctZmllbGQtLW1hc29ucnktYnJpY2s6bnRoLWNoaWxkKDRuKzMpe3dpZHRoOjkwcHh9LnRiLXJlcGVhdGluZy1maWVsZC0tbWFzb25yeTpub3QoLnRiLXJlcGVhdGluZy1maWVsZC0tbWFzb25yeV92ZXJ0aWNhbCkgLmVkaXRvci1ibG9jay1saXN0X19ibG9jay1lZGl0IC50Yi1yZXBlYXRpbmctZmllbGQtLW1hc29ucnktYnJpY2s6bnRoLWNoaWxkKDRuKzQpe3dpZHRoOjIxMHB4fS50Yi1yZXBlYXRpbmctZmllbGQtLW1hc29ucnkudGItcmVwZWF0aW5nLWZpZWxkLS1tYXNvbnJ5X3ZlcnRpY2Fse2Rpc3BsYXk6Z3JpZDtncmlkLXJvdy1nYXA6MDtncmlkLWF1dG8tcm93czoxcHh9LnRiLXJlcGVhdGluZy1maWVsZC0tbWFzb25yeS50Yi1yZXBlYXRpbmctZmllbGQtLW1hc29ucnlfdmVydGljYWwgLnRiLWJyaWNrX19jb250ZW50IGltZywudGItcmVwZWF0aW5nLWZpZWxkLS1tYXNvbnJ5LnRiLXJlcGVhdGluZy1maWVsZC0tbWFzb25yeV92ZXJ0aWNhbCAudGItYnJpY2tfX2NvbnRlbnQgaWZyYW1lLC50Yi1yZXBlYXRpbmctZmllbGQtLW1hc29ucnkudGItcmVwZWF0aW5nLWZpZWxkLS1tYXNvbnJ5X3ZlcnRpY2FsIC50Yi1icmlja19fY29udGVudCB2aWRlb3stby1vYmplY3QtZml0OmNvdmVyO29iamVjdC1maXQ6Y292ZXI7d2lkdGg6MTAwJSAhaW1wb3J0YW50O2hlaWdodDoxMDAlICFpbXBvcnRhbnQ7ZGlzcGxheTpibG9ja30udGItcmVwZWF0aW5nLWZpZWxkIC5nbGlkZXtwb3NpdGlvbjpyZWxhdGl2ZX0udGItcmVwZWF0aW5nLWZpZWxkIC5nbGlkZV9fc2xpZGV7aGVpZ2h0OmF1dG99LnRiLXJlcGVhdGluZy1maWVsZCAuZ2xpZGVfX3NsaWRlIGltZ3t3aWR0aDoxMDAlO2Zsb2F0Om5vbmUgIWltcG9ydGFudH0udGItcmVwZWF0aW5nLWZpZWxkIC5nbGlkZV9fdmlld3t3aWR0aDoxMDAlO3RyYW5zaXRpb246b3BhY2l0eSAzNTBtcyBlYXNlLWluLW91dH0udGItcmVwZWF0aW5nLWZpZWxkIC5nbGlkZV9fdmlldyBpbWd7LW8tb2JqZWN0LWZpdDpjb250YWluO29iamVjdC1maXQ6Y29udGFpbjt3aWR0aDoxMDAlO2Zsb2F0Om5vbmUgIWltcG9ydGFudH0udGItcmVwZWF0aW5nLWZpZWxkIC5nbGlkZV9fdmlldy0tZmFkZS1vdXR7b3BhY2l0eTowfS50Yi1yZXBlYXRpbmctZmllbGQgLmdsaWRlX192aWV3LS1mYWRlLWlue29wYWNpdHk6MX0udGItcmVwZWF0aW5nLWZpZWxkIC5nbGlkZV9fYXJyb3d7Ym9yZGVyOm5vbmU7cG9zaXRpb246YWJzb2x1dGU7ei1pbmRleDoxMDt0b3A6NTAlO2Rpc3BsYXk6aW5saW5lLWZsZXg7anVzdGlmeS1jb250ZW50OmNlbnRlcjthbGlnbi1pdGVtczpjZW50ZXI7d2lkdGg6NDBweDtoZWlnaHQ6NDBweDt0ZXh0LWFsaWduOmNlbnRlcjtwYWRkaW5nOjA7Y3Vyc29yOnBvaW50ZXI7dHJhbnNmb3JtOnRyYW5zbGF0ZVkoLTUwJSk7b3BhY2l0eTowO2JvcmRlci1yYWRpdXM6NTBweDt0cmFuc2l0aW9uOmFsbCAwLjJzIGxpbmVhcjtiYWNrZ3JvdW5kOnJnYmEoMjU1LDI1NSwyNTUsMC43KX0udGItcmVwZWF0aW5nLWZpZWxkIC5nbGlkZV9fYXJyb3c6Zm9jdXN7b3V0bGluZTpub25lO2JveC1zaGFkb3c6MCAwIDVweCAjNjY2O2JhY2tncm91bmQ6cmdiYSgyNTUsMjU1LDI1NSwwLjcpO29wYWNpdHk6MX0udGItcmVwZWF0aW5nLWZpZWxkIC5nbGlkZV9fYXJyb3c6aG92ZXJ7YmFja2dyb3VuZDpyZ2JhKDI1NSwyNTUsMjU1LDAuOSl9LnRiLXJlcGVhdGluZy1maWVsZCAuZ2xpZGVfX2Fycm93LS1sZWZ0e2xlZnQ6NXB4fS50Yi1yZXBlYXRpbmctZmllbGQgLmdsaWRlX19hcnJvdy0tbGVmdCBzdmd7bWFyZ2luLWxlZnQ6LTFweH0udGItcmVwZWF0aW5nLWZpZWxkIC5nbGlkZV9fYXJyb3ctLWxlZnQgc3Bhbi50Yi1zbGlkZXItbGVmdC1hcnJvd3tkaXNwbGF5OmlubGluZS1ibG9jazt3aWR0aDoyNXB4O2hlaWdodDoyNXB4O2JhY2tncm91bmQtaW1hZ2U6dXJsKCJkYXRhOmltYWdlL3N2Zyt4bWwsJTNDc3ZnIHhtbG5zPSdodHRwOi8vd3d3LnczLm9yZy8yMDAwL3N2Zycgdmlld0JveD0nMCAwIDEyOSAxMjknIHdpZHRoPScyNScgaGVpZ2h0PScyNSclM0UlM0NnJTNFJTNDcGF0aCBkPSdtNzAsOTMuNWMwLjgsMC44IDEuOCwxLjIgMi45LDEuMiAxLDAgMi4xLTAuNCAyLjktMS4yIDEuNi0xLjYgMS42LTQuMiAwLTUuOGwtMjMuNS0yMy41IDIzLjUtMjMuNWMxLjYtMS42IDEuNi00LjIgMC01LjhzLTQuMi0xLjYtNS44LDBsLTI2LjQsMjYuNGMtMC44LDAuOC0xLjIsMS44LTEuMiwyLjlzMC40LDIuMSAxLjIsMi45bDI2LjQsMjYuNHonIGZpbGw9JyUyMzY2NicvJTNFJTNDL2clM0UlM0Mvc3ZnJTNFIil9LnRiLXJlcGVhdGluZy1maWVsZCAuZ2xpZGVfX2Fycm93LS1yaWdodHtyaWdodDo1cHh9LnRiLXJlcGVhdGluZy1maWVsZCAuZ2xpZGVfX2Fycm93LS1yaWdodCBzdmd7bWFyZ2luLXJpZ2h0Oi0xcHh9LnRiLXJlcGVhdGluZy1maWVsZCAuZ2xpZGVfX2Fycm93LS1yaWdodCBzcGFuLnRiLXNsaWRlci1yaWdodC1hcnJvd3tkaXNwbGF5OmlubGluZS1ibG9jazt3aWR0aDoyNXB4O2hlaWdodDoyNXB4O2JhY2tncm91bmQtaW1hZ2U6dXJsKCJkYXRhOmltYWdlL3N2Zyt4bWwsJTNDc3ZnIHhtbG5zPSdodHRwOi8vd3d3LnczLm9yZy8yMDAwL3N2Zycgdmlld0JveD0nMCAwIDEyOSAxMjknIHdpZHRoPScyNScgaGVpZ2h0PScyNSclM0UlM0NnJTNFJTNDcGF0aCBkPSdtNTEuMSw5My41YzAuOCwwLjggMS44LDEuMiAyLjksMS4yIDEsMCAyLjEtMC40IDIuOS0xLjJsMjYuNC0yNi40YzAuOC0wLjggMS4yLTEuOCAxLjItMi45IDAtMS4xLTAuNC0yLjEtMS4yLTIuOWwtMjYuNC0yNi40Yy0xLjYtMS42LTQuMi0xLjYtNS44LDAtMS42LDEuNi0xLjYsNC4yIDAsNS44bDIzLjUsMjMuNS0yMy41LDIzLjVjLTEuNiwxLjYtMS42LDQuMiAwLDUuOHonIGZpbGw9JyUyMzY2NicvJTNFJTNDL2clM0UlM0Mvc3ZnJTNFIil9LnRiLXJlcGVhdGluZy1maWVsZCAuZ2xpZGU6aG92ZXIgLmdsaWRlX19hcnJvdywudGItcmVwZWF0aW5nLWZpZWxkIC5nbGlkZTpmb2N1cyAuZ2xpZGVfX2Fycm93e29wYWNpdHk6MX0udGItY29udGFpbmVyIC50Yi1jb250YWluZXItaW5uZXJ7d2lkdGg6MTAwJTttYXJnaW46MCBhdXRvfSAud3AtYmxvY2stdG9vbHNldC1ibG9ja3MtY29udGFpbmVyLnRiLWNvbnRhaW5lcltkYXRhLXRvb2xzZXQtYmxvY2tzLWNvbnRhaW5lcj0iODk5NzExZGYzZjI3ZDIwYTdiNDk3ZDA4ZDE4ZDkzNDQiXSB7IHBhZGRpbmc6IDI1cHggMHB4IDI1cHggMHB4OyB9IC53cC1ibG9jay10b29sc2V0LWJsb2Nrcy1jb250YWluZXIudGItY29udGFpbmVyW2RhdGEtdG9vbHNldC1ibG9ja3MtY29udGFpbmVyPSI4OTk3MTFkZjNmMjdkMjBhN2I0OTdkMDhkMThkOTM0NCJdID4gLnRiLWNvbnRhaW5lci1pbm5lciB7IG1heC13aWR0aDogNzAlOyB9ICAudGItaW1hZ2V7cG9zaXRpb246cmVsYXRpdmU7dHJhbnNpdGlvbjp0cmFuc2Zvcm0gMC4yNXMgZWFzZX0ud3AtYmxvY2staW1hZ2UgLnRiLWltYWdlLmFsaWduY2VudGVye21hcmdpbi1sZWZ0OmF1dG87bWFyZ2luLXJpZ2h0OmF1dG99LnRiLWltYWdlIGltZ3ttYXgtd2lkdGg6MTAwJTtoZWlnaHQ6YXV0bzt3aWR0aDphdXRvO3RyYW5zaXRpb246dHJhbnNmb3JtIDAuMjVzIGVhc2V9LnRiLWltYWdlIC50Yi1pbWFnZS1jYXB0aW9uLWZpdC10by1pbWFnZXtkaXNwbGF5OnRhYmxlfS50Yi1pbWFnZSAudGItaW1hZ2UtY2FwdGlvbi1maXQtdG8taW1hZ2UgLnRiLWltYWdlLWNhcHRpb257ZGlzcGxheTp0YWJsZS1jYXB0aW9uO2NhcHRpb24tc2lkZTpib3R0b219IC53cC1ibG9jay1pbWFnZS50Yi1pbWFnZVtkYXRhLXRvb2xzZXQtYmxvY2tzLWltYWdlPSJmMDU2NmYwNDkzODg0ZTVlYTkyNTFmNmQ4YzM4NzcwYyJdIHsgbWF4LXdpZHRoOiAxMDAlOyB9IC50Yi1jb250YWluZXIgLnRiLWNvbnRhaW5lci1pbm5lcnt3aWR0aDoxMDAlO21hcmdpbjowIGF1dG99IC53cC1ibG9jay10b29sc2V0LWJsb2Nrcy1jb250YWluZXIudGItY29udGFpbmVyW2RhdGEtdG9vbHNldC1ibG9ja3MtY29udGFpbmVyPSJiNGZiOTMyZWUwOTRjYzFhNzIxMzczZjc3N2M2NmE1ZSJdIHsgcGFkZGluZzogMjVweCAwcHggMjVweCAwcHg7IH0gLndwLWJsb2NrLXRvb2xzZXQtYmxvY2tzLWNvbnRhaW5lci50Yi1jb250YWluZXJbZGF0YS10b29sc2V0LWJsb2Nrcy1jb250YWluZXI9ImI0ZmI5MzJlZTA5NGNjMWE3MjEzNzNmNzc3YzY2YTVlIl0gPiAudGItY29udGFpbmVyLWlubmVyIHsgbWF4LXdpZHRoOiA3MCU7IH0gLnRiLWZpZWxkW2RhdGEtdG9vbHNldC1ibG9ja3MtZmllbGQ9ImQ1YzllNDZlMjEwZmM0YjVkNjg0NDdlOWZhZDVhNzgzIl0geyB0ZXh0LWFsaWduOiBsZWZ0OyB9ICAudGItZmllbGRbZGF0YS10b29sc2V0LWJsb2Nrcy1maWVsZD0iYmUxNzYwNzYwNWVhZjIzOTBmYzA4YjYzYzZjNjRmYjgiXSB7IGZvbnQtd2VpZ2h0OiBib2xkOyB9ICAudGItY29udGFpbmVyIC50Yi1jb250YWluZXItaW5uZXJ7d2lkdGg6MTAwJTttYXJnaW46MCBhdXRvfSAud3AtYmxvY2stdG9vbHNldC1ibG9ja3MtY29udGFpbmVyLnRiLWNvbnRhaW5lcltkYXRhLXRvb2xzZXQtYmxvY2tzLWNvbnRhaW5lcj0iYzc3ZTc0NTYzMGJiNWMxOTU2ODdiYzFhMjc4MmQ5MjkiXSB7IHBhZGRpbmc6IDI1cHggMHB4IDI1cHggMHB4OyB9IC50Yi1pbWFnZXtwb3NpdGlvbjpyZWxhdGl2ZTt0cmFuc2l0aW9uOnRyYW5zZm9ybSAwLjI1cyBlYXNlfS53cC1ibG9jay1pbWFnZSAudGItaW1hZ2UuYWxpZ25jZW50ZXJ7bWFyZ2luLWxlZnQ6YXV0bzttYXJnaW4tcmlnaHQ6YXV0b30udGItaW1hZ2UgaW1ne21heC13aWR0aDoxMDAlO2hlaWdodDphdXRvO3dpZHRoOmF1dG87dHJhbnNpdGlvbjp0cmFuc2Zvcm0gMC4yNXMgZWFzZX0udGItaW1hZ2UgLnRiLWltYWdlLWNhcHRpb24tZml0LXRvLWltYWdle2Rpc3BsYXk6dGFibGV9LnRiLWltYWdlIC50Yi1pbWFnZS1jYXB0aW9uLWZpdC10by1pbWFnZSAudGItaW1hZ2UtY2FwdGlvbntkaXNwbGF5OnRhYmxlLWNhcHRpb247Y2FwdGlvbi1zaWRlOmJvdHRvbX0gLndwLWJsb2NrLWltYWdlLnRiLWltYWdlW2RhdGEtdG9vbHNldC1ibG9ja3MtaW1hZ2U9IjBmNmU4YzkwZmFmNDU1NDRlM2E0NjFiMWNiOGVkN2Q5Il0geyBtYXgtd2lkdGg6IDEwMCU7IH0gQG1lZGlhIG9ubHkgc2NyZWVuIGFuZCAobWF4LXdpZHRoOiA3ODFweCkgeyAudGItY29udGFpbmVyIC50Yi1jb250YWluZXItaW5uZXJ7d2lkdGg6MTAwJTttYXJnaW46MCBhdXRvfSAud3AtYmxvY2stdG9vbHNldC1ibG9ja3MtY29udGFpbmVyLnRiLWNvbnRhaW5lcltkYXRhLXRvb2xzZXQtYmxvY2tzLWNvbnRhaW5lcj0iMjcwN2E2OWE1ZTAyMzM3ZWI3MmRkOTNiM2U5ZDE0OGQiXSB7IHBhZGRpbmc6IDI1cHggMHB4IDI1cHggMHB4OyB9IC50Yi1nYWxsZXJ5IHVse2xpc3Qtc3R5bGU6bm9uZTttYXJnaW46MCAwIDEuNWVtIDA7cGFkZGluZzowfS50Yi1nYWxsZXJ5X19jZWxse21hcmdpbjowICFpbXBvcnRhbnQ7cG9zaXRpb246cmVsYXRpdmV9LnRiLWdhbGxlcnktLWdyaWR7ZGlzcGxheTpncmlkO2dyaWQtYXV0by1yb3dzOmF1dG8gIWltcG9ydGFudH0udGItZ2FsbGVyeS0tZ3JpZDpub3QoLnRiLWdhbGxlcnktLWdyaWQtLW5vY3JvcCkgLnRiLWJyaWNrX19jb250ZW50e2hlaWdodDoxMDAlO3Bvc2l0aW9uOmFic29sdXRlO3RvcDowfS50Yi1nYWxsZXJ5LS1ncmlkOm5vdCgudGItZ2FsbGVyeS0tZ3JpZC0tbm9jcm9wKSAudGItZ2FsbGVyeV9fY2VsbHtncmlkLXJvdy1lbmQ6dW5zZXQgIWltcG9ydGFudDtwb3NpdGlvbjpyZWxhdGl2ZX0udGItZ2FsbGVyeS0tZ3JpZDpub3QoLnRiLWdhbGxlcnktLWdyaWQtLW5vY3JvcCkgLnRiLWdhbGxlcnlfX2NlbGw6OmJlZm9yZXtjb250ZW50OiIiO2Rpc3BsYXk6aW5saW5lLWJsb2NrO3BhZGRpbmctYm90dG9tOjEwMCV9LnRiLWdhbGxlcnktLWdyaWQ6bm90KC50Yi1nYWxsZXJ5LS1ncmlkLS1ub2Nyb3ApIC50Yi1nYWxsZXJ5X19jZWxsOjptYXJrZXJ7Y29udGVudDoiIn0udGItZ2FsbGVyeS0tZ3JpZDpub3QoLnRiLWdhbGxlcnktLWdyaWQtLW5vY3JvcCkgaW1ne3dpZHRoOjEwMCU7aGVpZ2h0OjEwMCU7LW8tb2JqZWN0LWZpdDpjb3ZlcjtvYmplY3QtZml0OmNvdmVyfS50Yi1nYWxsZXJ5LS1ncmlkLS1ub2Nyb3AgaW1ne2hlaWdodDphdXRvICFpbXBvcnRhbnQ7d2lkdGg6YXV0byAhaW1wb3J0YW50fS50Yi1nYWxsZXJ5LS1ncmlkLS1ub2Nyb3AgLnRiLWdhbGxlcnlfX2NlbGx7YWxpZ24tc2VsZjplbmR9LnRiLWdhbGxlcnktLWdyaWQtLW5vY3JvcCAudGItYnJpY2tfX2NvbnRlbnR7aGVpZ2h0OjEwMCV9LnRiLWdhbGxlcnktLWNvbGxhZ2V7ZGlzcGxheTpncmlkO2dyaWQtdGVtcGxhdGUtY29sdW1uczpyZXBlYXQoMTIsIDFmcil9LnRiLWdhbGxlcnktLWNvbGxhZ2UgLnRiLWJyaWNrX19jb250ZW50e2hlaWdodDoxMDAlfS50Yi1nYWxsZXJ5LS1jb2xsYWdlIGltZ3toZWlnaHQ6MTAwJSAhaW1wb3J0YW50fS50Yi1nYWxsZXJ5LS1tYXNvbnJ5e2Rpc3BsYXk6Z3JpZDtncmlkLXJvdy1nYXA6MDtncmlkLWF1dG8tcm93czoxcHg7b3BhY2l0eTowfS50Yi1nYWxsZXJ5LS1tYXNvbnJ5IC50Yi1icmlja19fY29udGVudHtwb3NpdGlvbjpyZWxhdGl2ZX0udGItZ2FsbGVyeS0tbWFzb25yeSAudGItYnJpY2tfX2NvbnRlbnQgaW1nLC50Yi1nYWxsZXJ5LS1tYXNvbnJ5IC50Yi1icmlja19fY29udGVudCBpZnJhbWUsLnRiLWdhbGxlcnktLW1hc29ucnkgLnRiLWJyaWNrX19jb250ZW50IHZpZGVvey1vLW9iamVjdC1maXQ6Y292ZXI7b2JqZWN0LWZpdDpjb3Zlcjt3aWR0aDoxMDAlICFpbXBvcnRhbnQ7ZGlzcGxheTpibG9ja30udGItZ2FsbGVyeV9fY2FwdGlvbntwb3NpdGlvbjphYnNvbHV0ZTtib3R0b206MDt3aWR0aDoxMDAlO2JhY2tncm91bmQ6cmdiYSgyNTUsMjU1LDI1NSwwLjYpO3BhZGRpbmc6NXB4IDJweDt0ZXh0LWFsaWduOmNlbnRlcjtjb2xvcjojMzMzfS50Yi1nYWxsZXJ5X19jYXB0aW9uOmVtcHR5e2JhY2tncm91bmQ6dHJhbnNwYXJlbnQgIWltcG9ydGFudH0udGItZ2FsbGVyeSAudGItYnJpY2tfX2NvbnRlbnQgZmlndXJle2hlaWdodDoxMDAlfS50Yi1nYWxsZXJ5IGltZ3t3aWR0aDoxMDAlO2hlaWdodDoxMDAlOy1vLW9iamVjdC1maXQ6Y292ZXI7b2JqZWN0LWZpdDpjb3Zlcjt2ZXJ0aWNhbC1hbGlnbjpib3R0b219I2xlZnQtYXJlYSB1bC50Yi1nYWxsZXJ5e2xpc3Qtc3R5bGUtdHlwZTpub25lO3BhZGRpbmc6MH0gLnRiLWdhbGxlcnlbZGF0YS10b29sc2V0LWJsb2Nrcy1nYWxsZXJ5PSIyNzljNTU2Y2RkNTFiOWI5NmRiYjgxNDBlNDk0NzA4NiJdIC50Yi1nYWxsZXJ5LS1ncmlkIHsgZ3JpZC10ZW1wbGF0ZS1jb2x1bW5zOiBtaW5tYXgoMCwgMWZyKSBtaW5tYXgoMCwgMWZyKTtncmlkLXJvdy1nYXA6IDEwcHg7Z3JpZC1jb2x1bW4tZ2FwOiAxMHB4OyB9IC50Yi1yZXBlYXRpbmctZmllbGRfX3NreXBlX3ByZXZpZXd7cGFkZGluZzoxMHB4IDIwcHg7Ym9yZGVyLXJhZGl1czozcHg7Y29sb3I6I2ZmZjtiYWNrZ3JvdW5kOiMwMGFmZWU7ZGlzcGxheTppbmxpbmUtYmxvY2t9LnRiLXJlcGVhdGluZy1maWVsZC0tZ3JpZHtkaXNwbGF5OmdyaWQ7anVzdGlmeS1pdGVtczpjZW50ZXJ9LnRiLXJlcGVhdGluZy1maWVsZC0tZ3JpZCBpbWcsLnRiLXJlcGVhdGluZy1maWVsZC0tZ3JpZCB2aWRlb3ttYXgtd2lkdGg6MTAwJTtkaXNwbGF5OmJsb2NrO2JveC1zaGFkb3c6bm9uZSAhaW1wb3J0YW50fS50Yi1yZXBlYXRpbmctZmllbGQtLWdyaWQgaW1nLC50Yi1yZXBlYXRpbmctZmllbGQtLWdyaWQgdmlkZW97bWF4LXdpZHRoOjEwMCU7ZGlzcGxheTpibG9jaztib3gtc2hhZG93Om5vbmUgIWltcG9ydGFudH0udGItcmVwZWF0aW5nLWZpZWxkLS1jb2xsYWdle2Rpc3BsYXk6Z3JpZDtqdXN0aWZ5LWl0ZW1zOmNlbnRlcjtncmlkLXRlbXBsYXRlLWNvbHVtbnM6cmVwZWF0KDEyLCAxZnIpfS50Yi1yZXBlYXRpbmctZmllbGQtLWNvbGxhZ2UgaW1nLC50Yi1yZXBlYXRpbmctZmllbGQtLWNvbGxhZ2UgdmlkZW97bWF4LXdpZHRoOjEwMCU7ZGlzcGxheTpibG9jaztib3gtc2hhZG93Om5vbmUgIWltcG9ydGFudH0udGItcmVwZWF0aW5nLWZpZWxkLS1jYXJvdXNlbHtvcGFjaXR5OjB9LnRiLXJlcGVhdGluZy1maWVsZDpub3QoLnRiLXJlcGVhdGluZy1maWVsZC0tY3JvcCkgLnRiLXJlcGVhdGluZy1maWVsZC0tZ3JpZHthbGlnbi1pdGVtczpjZW50ZXJ9LnRiLXJlcGVhdGluZy1maWVsZC0tY3JvcCAudGItcmVwZWF0aW5nLWZpZWxkLS1ncmlkIGRpdiwudGItcmVwZWF0aW5nLWZpZWxkLS1jb2xsYWdlIGRpdiwudGItcmVwZWF0aW5nLWZpZWxkLS1jcm9wIC50Yi1yZXBlYXRpbmctZmllbGQtLWZsZXhib3ggZGl2e3dpZHRoOjEwMCV9LnRiLXJlcGVhdGluZy1maWVsZC0tY3JvcCAudGItcmVwZWF0aW5nLWZpZWxkLS1ncmlkIGRpdiBpbWcsLnRiLXJlcGVhdGluZy1maWVsZC0tY29sbGFnZSBkaXYgaW1nLC50Yi1yZXBlYXRpbmctZmllbGQtLWNyb3AgLnRiLXJlcGVhdGluZy1maWVsZC0tZmxleGJveCBkaXYgaW1ney1vLW9iamVjdC1maXQ6Y292ZXI7b2JqZWN0LWZpdDpjb3ZlcjtoZWlnaHQ6MTAwJTt3aWR0aDoxMDAlfS50Yi1yZXBlYXRpbmctZmllbGQtLWNyb3AgLmdsaWRlX19zbGlkZSBpbWd7LW8tb2JqZWN0LWZpdDpjb3ZlcjtvYmplY3QtZml0OmNvdmVyO2hlaWdodDoxMDAlICFpbXBvcnRhbnR9LnRiLXJlcGVhdGluZy1maWVsZC0tZmxleGJveHtkaXNwbGF5OmZsZXh9LnRiLXJlcGVhdGluZy1maWVsZC0tZmxleGJveCBpbWd7ZGlzcGxheTpibG9jaztib3gtc2hhZG93Om5vbmUgIWltcG9ydGFudH0udGItcmVwZWF0aW5nLWZpZWxkLS1tYXNvbnJ5Om5vdCgudGItcmVwZWF0aW5nLWZpZWxkLS1tYXNvbnJ5X3ZlcnRpY2FsKXtkaXNwbGF5OmZsZXg7ZmxleC1mbG93OnJvdyB3cmFwO21hcmdpbi1sZWZ0Oi04cHg7d2lkdGg6MTAwJX0udGItcmVwZWF0aW5nLWZpZWxkLS1tYXNvbnJ5Om5vdCgudGItcmVwZWF0aW5nLWZpZWxkLS1tYXNvbnJ5X3ZlcnRpY2FsKSAudGItcmVwZWF0aW5nLWZpZWxkLS1tYXNvbnJ5LWJyaWNre2ZsZXg6YXV0bztoZWlnaHQ6MjUwcHg7bWluLXdpZHRoOjE1MHB4O21hcmdpbjowIDhweCA4cHggMH1AbWVkaWEgb25seSBzY3JlZW4gYW5kIChtaW4td2lkdGg6IDEwMjRweCl7LnRiLXJlcGVhdGluZy1maWVsZC0tbWFzb25yeTpub3QoLnRiLXJlcGVhdGluZy1maWVsZC0tbWFzb25yeV92ZXJ0aWNhbCkgLnRiLXJlcGVhdGluZy1maWVsZC0tbWFzb25yeS1icmljazpudGgtY2hpbGQoNG4rMSl7d2lkdGg6MjUwcHh9LnRiLXJlcGVhdGluZy1maWVsZC0tbWFzb25yeTpub3QoLnRiLXJlcGVhdGluZy1maWVsZC0tbWFzb25yeV92ZXJ0aWNhbCkgLnRiLXJlcGVhdGluZy1maWVsZC0tbWFzb25yeS1icmljazpudGgtY2hpbGQoNG4rMil7d2lkdGg6MzI1cHh9LnRiLXJlcGVhdGluZy1maWVsZC0tbWFzb25yeTpub3QoLnRiLXJlcGVhdGluZy1maWVsZC0tbWFzb25yeV92ZXJ0aWNhbCkgLnRiLXJlcGVhdGluZy1maWVsZC0tbWFzb25yeS1icmljazpudGgtY2hpbGQoNG4rMyl7d2lkdGg6MTgwcHh9LnRiLXJlcGVhdGluZy1maWVsZC0tbWFzb25yeTpub3QoLnRiLXJlcGVhdGluZy1maWVsZC0tbWFzb25yeV92ZXJ0aWNhbCkgLnRiLXJlcGVhdGluZy1maWVsZC0tbWFzb25yeS1icmljazpudGgtY2hpbGQoNG4rNCl7d2lkdGg6MzgwcHh9fUBtZWRpYSBvbmx5IHNjcmVlbiBhbmQgKG1heC13aWR0aDogMTAyM3B4KSBhbmQgKG1pbi13aWR0aDogNzY4cHgpey50Yi1yZXBlYXRpbmctZmllbGQtLW1hc29ucnk6bm90KC50Yi1yZXBlYXRpbmctZmllbGQtLW1hc29ucnlfdmVydGljYWwpIC50Yi1yZXBlYXRpbmctZmllbGQtLW1hc29ucnktYnJpY2s6bnRoLWNoaWxkKDRuKzEpe3dpZHRoOjIwMHB4fS50Yi1yZXBlYXRpbmctZmllbGQtLW1hc29ucnk6bm90KC50Yi1yZXBlYXRpbmctZmllbGQtLW1hc29ucnlfdmVydGljYWwpIC50Yi1yZXBlYXRpbmctZmllbGQtLW1hc29ucnktYnJpY2s6bnRoLWNoaWxkKDRuKzIpe3dpZHRoOjI1MHB4fS50Yi1yZXBlYXRpbmctZmllbGQtLW1hc29ucnk6bm90KC50Yi1yZXBlYXRpbmctZmllbGQtLW1hc29ucnlfdmVydGljYWwpIC50Yi1yZXBlYXRpbmctZmllbGQtLW1hc29ucnktYnJpY2s6bnRoLWNoaWxkKDRuKzMpe3dpZHRoOjEyMHB4fS50Yi1yZXBlYXRpbmctZmllbGQtLW1hc29ucnk6bm90KC50Yi1yZXBlYXRpbmctZmllbGQtLW1hc29ucnlfdmVydGljYWwpIC50Yi1yZXBlYXRpbmctZmllbGQtLW1hc29ucnktYnJpY2s6bnRoLWNoaWxkKDRuKzQpe3dpZHRoOjI4MHB4fX0udGItcmVwZWF0aW5nLWZpZWxkLS1tYXNvbnJ5Om5vdCgudGItcmVwZWF0aW5nLWZpZWxkLS1tYXNvbnJ5X3ZlcnRpY2FsKSAudGItcmVwZWF0aW5nLWZpZWxkLS1tYXNvbnJ5LWJyaWNrIGltZywudGItcmVwZWF0aW5nLWZpZWxkLS1tYXNvbnJ5Om5vdCgudGItcmVwZWF0aW5nLWZpZWxkLS1tYXNvbnJ5X3ZlcnRpY2FsKSAudGItcmVwZWF0aW5nLWZpZWxkLS1tYXNvbnJ5LWJyaWNrIGlmcmFtZSwudGItcmVwZWF0aW5nLWZpZWxkLS1tYXNvbnJ5Om5vdCgudGItcmVwZWF0aW5nLWZpZWxkLS1tYXNvbnJ5X3ZlcnRpY2FsKSAudGItcmVwZWF0aW5nLWZpZWxkLS1tYXNvbnJ5LWJyaWNrIHZpZGVvey1vLW9iamVjdC1maXQ6Y292ZXI7b2JqZWN0LWZpdDpjb3Zlcjt3aWR0aDoxMDAlICFpbXBvcnRhbnQ7aGVpZ2h0OjEwMCUgIWltcG9ydGFudDtkaXNwbGF5OmJsb2NrfS50Yi1yZXBlYXRpbmctZmllbGQtLW1hc29ucnk6bm90KC50Yi1yZXBlYXRpbmctZmllbGQtLW1hc29ucnlfdmVydGljYWwpIC5lZGl0b3ItYmxvY2stbGlzdF9fYmxvY2stZWRpdCAudGItcmVwZWF0aW5nLWZpZWxkLS1tYXNvbnJ5LWJyaWNre2hlaWdodDoxMzBweH0udGItcmVwZWF0aW5nLWZpZWxkLS1tYXNvbnJ5Om5vdCgudGItcmVwZWF0aW5nLWZpZWxkLS1tYXNvbnJ5X3ZlcnRpY2FsKSAuZWRpdG9yLWJsb2NrLWxpc3RfX2Jsb2NrLWVkaXQgLnRiLXJlcGVhdGluZy1maWVsZC0tbWFzb25yeS1icmljazpudGgtY2hpbGQoNG4rMSl7d2lkdGg6MTUwcHh9LnRiLXJlcGVhdGluZy1maWVsZC0tbWFzb25yeTpub3QoLnRiLXJlcGVhdGluZy1maWVsZC0tbWFzb25yeV92ZXJ0aWNhbCkgLmVkaXRvci1ibG9jay1saXN0X19ibG9jay1lZGl0IC50Yi1yZXBlYXRpbmctZmllbGQtLW1hc29ucnktYnJpY2s6bnRoLWNoaWxkKDRuKzIpe3dpZHRoOjE4MHB4fS50Yi1yZXBlYXRpbmctZmllbGQtLW1hc29ucnk6bm90KC50Yi1yZXBlYXRpbmctZmllbGQtLW1hc29ucnlfdmVydGljYWwpIC5lZGl0b3ItYmxvY2stbGlzdF9fYmxvY2stZWRpdCAudGItcmVwZWF0aW5nLWZpZWxkLS1tYXNvbnJ5LWJyaWNrOm50aC1jaGlsZCg0biszKXt3aWR0aDo5MHB4fS50Yi1yZXBlYXRpbmctZmllbGQtLW1hc29ucnk6bm90KC50Yi1yZXBlYXRpbmctZmllbGQtLW1hc29ucnlfdmVydGljYWwpIC5lZGl0b3ItYmxvY2stbGlzdF9fYmxvY2stZWRpdCAudGItcmVwZWF0aW5nLWZpZWxkLS1tYXNvbnJ5LWJyaWNrOm50aC1jaGlsZCg0bis0KXt3aWR0aDoyMTBweH0udGItcmVwZWF0aW5nLWZpZWxkLS1tYXNvbnJ5LnRiLXJlcGVhdGluZy1maWVsZC0tbWFzb25yeV92ZXJ0aWNhbHtkaXNwbGF5OmdyaWQ7Z3JpZC1yb3ctZ2FwOjA7Z3JpZC1hdXRvLXJvd3M6MXB4fS50Yi1yZXBlYXRpbmctZmllbGQtLW1hc29ucnkudGItcmVwZWF0aW5nLWZpZWxkLS1tYXNvbnJ5X3ZlcnRpY2FsIC50Yi1icmlja19fY29udGVudCBpbWcsLnRiLXJlcGVhdGluZy1maWVsZC0tbWFzb25yeS50Yi1yZXBlYXRpbmctZmllbGQtLW1hc29ucnlfdmVydGljYWwgLnRiLWJyaWNrX19jb250ZW50IGlmcmFtZSwudGItcmVwZWF0aW5nLWZpZWxkLS1tYXNvbnJ5LnRiLXJlcGVhdGluZy1maWVsZC0tbWFzb25yeV92ZXJ0aWNhbCAudGItYnJpY2tfX2NvbnRlbnQgdmlkZW97LW8tb2JqZWN0LWZpdDpjb3ZlcjtvYmplY3QtZml0OmNvdmVyO3dpZHRoOjEwMCUgIWltcG9ydGFudDtoZWlnaHQ6MTAwJSAhaW1wb3J0YW50O2Rpc3BsYXk6YmxvY2t9LnRiLXJlcGVhdGluZy1maWVsZCAuZ2xpZGV7cG9zaXRpb246cmVsYXRpdmV9LnRiLXJlcGVhdGluZy1maWVsZCAuZ2xpZGVfX3NsaWRle2hlaWdodDphdXRvfS50Yi1yZXBlYXRpbmctZmllbGQgLmdsaWRlX19zbGlkZSBpbWd7d2lkdGg6MTAwJTtmbG9hdDpub25lICFpbXBvcnRhbnR9LnRiLXJlcGVhdGluZy1maWVsZCAuZ2xpZGVfX3ZpZXd7d2lkdGg6MTAwJTt0cmFuc2l0aW9uOm9wYWNpdHkgMzUwbXMgZWFzZS1pbi1vdXR9LnRiLXJlcGVhdGluZy1maWVsZCAuZ2xpZGVfX3ZpZXcgaW1ney1vLW9iamVjdC1maXQ6Y29udGFpbjtvYmplY3QtZml0OmNvbnRhaW47d2lkdGg6MTAwJTtmbG9hdDpub25lICFpbXBvcnRhbnR9LnRiLXJlcGVhdGluZy1maWVsZCAuZ2xpZGVfX3ZpZXctLWZhZGUtb3V0e29wYWNpdHk6MH0udGItcmVwZWF0aW5nLWZpZWxkIC5nbGlkZV9fdmlldy0tZmFkZS1pbntvcGFjaXR5OjF9LnRiLXJlcGVhdGluZy1maWVsZCAuZ2xpZGVfX2Fycm93e2JvcmRlcjpub25lO3Bvc2l0aW9uOmFic29sdXRlO3otaW5kZXg6MTA7dG9wOjUwJTtkaXNwbGF5OmlubGluZS1mbGV4O2p1c3RpZnktY29udGVudDpjZW50ZXI7YWxpZ24taXRlbXM6Y2VudGVyO3dpZHRoOjQwcHg7aGVpZ2h0OjQwcHg7dGV4dC1hbGlnbjpjZW50ZXI7cGFkZGluZzowO2N1cnNvcjpwb2ludGVyO3RyYW5zZm9ybTp0cmFuc2xhdGVZKC01MCUpO29wYWNpdHk6MDtib3JkZXItcmFkaXVzOjUwcHg7dHJhbnNpdGlvbjphbGwgMC4ycyBsaW5lYXI7YmFja2dyb3VuZDpyZ2JhKDI1NSwyNTUsMjU1LDAuNyl9LnRiLXJlcGVhdGluZy1maWVsZCAuZ2xpZGVfX2Fycm93OmZvY3Vze291dGxpbmU6bm9uZTtib3gtc2hhZG93OjAgMCA1cHggIzY2NjtiYWNrZ3JvdW5kOnJnYmEoMjU1LDI1NSwyNTUsMC43KTtvcGFjaXR5OjF9LnRiLXJlcGVhdGluZy1maWVsZCAuZ2xpZGVfX2Fycm93OmhvdmVye2JhY2tncm91bmQ6cmdiYSgyNTUsMjU1LDI1NSwwLjkpfS50Yi1yZXBlYXRpbmctZmllbGQgLmdsaWRlX19hcnJvdy0tbGVmdHtsZWZ0OjVweH0udGItcmVwZWF0aW5nLWZpZWxkIC5nbGlkZV9fYXJyb3ctLWxlZnQgc3Zne21hcmdpbi1sZWZ0Oi0xcHh9LnRiLXJlcGVhdGluZy1maWVsZCAuZ2xpZGVfX2Fycm93LS1sZWZ0IHNwYW4udGItc2xpZGVyLWxlZnQtYXJyb3d7ZGlzcGxheTppbmxpbmUtYmxvY2s7d2lkdGg6MjVweDtoZWlnaHQ6MjVweDtiYWNrZ3JvdW5kLWltYWdlOnVybCgiZGF0YTppbWFnZS9zdmcreG1sLCUzQ3N2ZyB4bWxucz0naHR0cDovL3d3dy53My5vcmcvMjAwMC9zdmcnIHZpZXdCb3g9JzAgMCAxMjkgMTI5JyB3aWR0aD0nMjUnIGhlaWdodD0nMjUnJTNFJTNDZyUzRSUzQ3BhdGggZD0nbTcwLDkzLjVjMC44LDAuOCAxLjgsMS4yIDIuOSwxLjIgMSwwIDIuMS0wLjQgMi45LTEuMiAxLjYtMS42IDEuNi00LjIgMC01LjhsLTIzLjUtMjMuNSAyMy41LTIzLjVjMS42LTEuNiAxLjYtNC4yIDAtNS44cy00LjItMS42LTUuOCwwbC0yNi40LDI2LjRjLTAuOCwwLjgtMS4yLDEuOC0xLjIsMi45czAuNCwyLjEgMS4yLDIuOWwyNi40LDI2LjR6JyBmaWxsPSclMjM2NjYnLyUzRSUzQy9nJTNFJTNDL3N2ZyUzRSIpfS50Yi1yZXBlYXRpbmctZmllbGQgLmdsaWRlX19hcnJvdy0tcmlnaHR7cmlnaHQ6NXB4fS50Yi1yZXBlYXRpbmctZmllbGQgLmdsaWRlX19hcnJvdy0tcmlnaHQgc3Zne21hcmdpbi1yaWdodDotMXB4fS50Yi1yZXBlYXRpbmctZmllbGQgLmdsaWRlX19hcnJvdy0tcmlnaHQgc3Bhbi50Yi1zbGlkZXItcmlnaHQtYXJyb3d7ZGlzcGxheTppbmxpbmUtYmxvY2s7d2lkdGg6MjVweDtoZWlnaHQ6MjVweDtiYWNrZ3JvdW5kLWltYWdlOnVybCgiZGF0YTppbWFnZS9zdmcreG1sLCUzQ3N2ZyB4bWxucz0naHR0cDovL3d3dy53My5vcmcvMjAwMC9zdmcnIHZpZXdCb3g9JzAgMCAxMjkgMTI5JyB3aWR0aD0nMjUnIGhlaWdodD0nMjUnJTNFJTNDZyUzRSUzQ3BhdGggZD0nbTUxLjEsOTMuNWMwLjgsMC44IDEuOCwxLjIgMi45LDEuMiAxLDAgMi4xLTAuNCAyLjktMS4ybDI2LjQtMjYuNGMwLjgtMC44IDEuMi0xLjggMS4yLTIuOSAwLTEuMS0wLjQtMi4xLTEuMi0yLjlsLTI2LjQtMjYuNGMtMS42LTEuNi00LjItMS42LTUuOCwwLTEuNiwxLjYtMS42LDQuMiAwLDUuOGwyMy41LDIzLjUtMjMuNSwyMy41Yy0xLjYsMS42LTEuNiw0LjIgMCw1Ljh6JyBmaWxsPSclMjM2NjYnLyUzRSUzQy9nJTNFJTNDL3N2ZyUzRSIpfS50Yi1yZXBlYXRpbmctZmllbGQgLmdsaWRlOmhvdmVyIC5nbGlkZV9fYXJyb3csLnRiLXJlcGVhdGluZy1maWVsZCAuZ2xpZGU6Zm9jdXMgLmdsaWRlX19hcnJvd3tvcGFjaXR5OjF9LnRiLWNvbnRhaW5lciAudGItY29udGFpbmVyLWlubmVye3dpZHRoOjEwMCU7bWFyZ2luOjAgYXV0b30gLndwLWJsb2NrLXRvb2xzZXQtYmxvY2tzLWNvbnRhaW5lci50Yi1jb250YWluZXJbZGF0YS10b29sc2V0LWJsb2Nrcy1jb250YWluZXI9Ijg5OTcxMWRmM2YyN2QyMGE3YjQ5N2QwOGQxOGQ5MzQ0Il0geyBwYWRkaW5nOiAyNXB4IDBweCAyNXB4IDBweDsgfSAud3AtYmxvY2stdG9vbHNldC1ibG9ja3MtY29udGFpbmVyLnRiLWNvbnRhaW5lcltkYXRhLXRvb2xzZXQtYmxvY2tzLWNvbnRhaW5lcj0iODk5NzExZGYzZjI3ZDIwYTdiNDk3ZDA4ZDE4ZDkzNDQiXSA+IC50Yi1jb250YWluZXItaW5uZXIgeyBtYXgtd2lkdGg6IDkwJTsgfSAgLnRiLWltYWdle3Bvc2l0aW9uOnJlbGF0aXZlO3RyYW5zaXRpb246dHJhbnNmb3JtIDAuMjVzIGVhc2V9LndwLWJsb2NrLWltYWdlIC50Yi1pbWFnZS5hbGlnbmNlbnRlcnttYXJnaW4tbGVmdDphdXRvO21hcmdpbi1yaWdodDphdXRvfS50Yi1pbWFnZSBpbWd7bWF4LXdpZHRoOjEwMCU7aGVpZ2h0OmF1dG87d2lkdGg6YXV0bzt0cmFuc2l0aW9uOnRyYW5zZm9ybSAwLjI1cyBlYXNlfS50Yi1pbWFnZSAudGItaW1hZ2UtY2FwdGlvbi1maXQtdG8taW1hZ2V7ZGlzcGxheTp0YWJsZX0udGItaW1hZ2UgLnRiLWltYWdlLWNhcHRpb24tZml0LXRvLWltYWdlIC50Yi1pbWFnZS1jYXB0aW9ue2Rpc3BsYXk6dGFibGUtY2FwdGlvbjtjYXB0aW9uLXNpZGU6Ym90dG9tfS50Yi1jb250YWluZXIgLnRiLWNvbnRhaW5lci1pbm5lcnt3aWR0aDoxMDAlO21hcmdpbjowIGF1dG99IC53cC1ibG9jay10b29sc2V0LWJsb2Nrcy1jb250YWluZXIudGItY29udGFpbmVyW2RhdGEtdG9vbHNldC1ibG9ja3MtY29udGFpbmVyPSJiNGZiOTMyZWUwOTRjYzFhNzIxMzczZjc3N2M2NmE1ZSJdIHsgcGFkZGluZzogMjVweCAwcHggMjVweCAwcHg7IH0gLndwLWJsb2NrLXRvb2xzZXQtYmxvY2tzLWNvbnRhaW5lci50Yi1jb250YWluZXJbZGF0YS10b29sc2V0LWJsb2Nrcy1jb250YWluZXI9ImI0ZmI5MzJlZTA5NGNjMWE3MjEzNzNmNzc3YzY2YTVlIl0gPiAudGItY29udGFpbmVyLWlubmVyIHsgbWF4LXdpZHRoOiA5MCU7IH0gICAudGItY29udGFpbmVyIC50Yi1jb250YWluZXItaW5uZXJ7d2lkdGg6MTAwJTttYXJnaW46MCBhdXRvfSAud3AtYmxvY2stdG9vbHNldC1ibG9ja3MtY29udGFpbmVyLnRiLWNvbnRhaW5lcltkYXRhLXRvb2xzZXQtYmxvY2tzLWNvbnRhaW5lcj0iYzc3ZTc0NTYzMGJiNWMxOTU2ODdiYzFhMjc4MmQ5MjkiXSB7IHBhZGRpbmc6IDI1cHggMHB4IDI1cHggMHB4OyB9IC50Yi1pbWFnZXtwb3NpdGlvbjpyZWxhdGl2ZTt0cmFuc2l0aW9uOnRyYW5zZm9ybSAwLjI1cyBlYXNlfS53cC1ibG9jay1pbWFnZSAudGItaW1hZ2UuYWxpZ25jZW50ZXJ7bWFyZ2luLWxlZnQ6YXV0bzttYXJnaW4tcmlnaHQ6YXV0b30udGItaW1hZ2UgaW1ne21heC13aWR0aDoxMDAlO2hlaWdodDphdXRvO3dpZHRoOmF1dG87dHJhbnNpdGlvbjp0cmFuc2Zvcm0gMC4yNXMgZWFzZX0udGItaW1hZ2UgLnRiLWltYWdlLWNhcHRpb24tZml0LXRvLWltYWdle2Rpc3BsYXk6dGFibGV9LnRiLWltYWdlIC50Yi1pbWFnZS1jYXB0aW9uLWZpdC10by1pbWFnZSAudGItaW1hZ2UtY2FwdGlvbntkaXNwbGF5OnRhYmxlLWNhcHRpb247Y2FwdGlvbi1zaWRlOmJvdHRvbX0gfSBAbWVkaWEgb25seSBzY3JlZW4gYW5kIChtYXgtd2lkdGg6IDU5OXB4KSB7IC50Yi1jb250YWluZXIgLnRiLWNvbnRhaW5lci1pbm5lcnt3aWR0aDoxMDAlO21hcmdpbjowIGF1dG99IC53cC1ibG9jay10b29sc2V0LWJsb2Nrcy1jb250YWluZXIudGItY29udGFpbmVyW2RhdGEtdG9vbHNldC1ibG9ja3MtY29udGFpbmVyPSIyNzA3YTY5YTVlMDIzMzdlYjcyZGQ5M2IzZTlkMTQ4ZCJdIHsgcGFkZGluZzogMjVweCAwcHggMjVweCAwcHg7IH0gLnRiLWdhbGxlcnkgdWx7bGlzdC1zdHlsZTpub25lO21hcmdpbjowIDAgMS41ZW0gMDtwYWRkaW5nOjB9LnRiLWdhbGxlcnlfX2NlbGx7bWFyZ2luOjAgIWltcG9ydGFudDtwb3NpdGlvbjpyZWxhdGl2ZX0udGItZ2FsbGVyeS0tZ3JpZHtkaXNwbGF5OmdyaWQ7Z3JpZC1hdXRvLXJvd3M6YXV0byAhaW1wb3J0YW50fS50Yi1nYWxsZXJ5LS1ncmlkOm5vdCgudGItZ2FsbGVyeS0tZ3JpZC0tbm9jcm9wKSAudGItYnJpY2tfX2NvbnRlbnR7aGVpZ2h0OjEwMCU7cG9zaXRpb246YWJzb2x1dGU7dG9wOjB9LnRiLWdhbGxlcnktLWdyaWQ6bm90KC50Yi1nYWxsZXJ5LS1ncmlkLS1ub2Nyb3ApIC50Yi1nYWxsZXJ5X19jZWxse2dyaWQtcm93LWVuZDp1bnNldCAhaW1wb3J0YW50O3Bvc2l0aW9uOnJlbGF0aXZlfS50Yi1nYWxsZXJ5LS1ncmlkOm5vdCgudGItZ2FsbGVyeS0tZ3JpZC0tbm9jcm9wKSAudGItZ2FsbGVyeV9fY2VsbDo6YmVmb3Jle2NvbnRlbnQ6IiI7ZGlzcGxheTppbmxpbmUtYmxvY2s7cGFkZGluZy1ib3R0b206MTAwJX0udGItZ2FsbGVyeS0tZ3JpZDpub3QoLnRiLWdhbGxlcnktLWdyaWQtLW5vY3JvcCkgLnRiLWdhbGxlcnlfX2NlbGw6Om1hcmtlcntjb250ZW50OiIifS50Yi1nYWxsZXJ5LS1ncmlkOm5vdCgudGItZ2FsbGVyeS0tZ3JpZC0tbm9jcm9wKSBpbWd7d2lkdGg6MTAwJTtoZWlnaHQ6MTAwJTstby1vYmplY3QtZml0OmNvdmVyO29iamVjdC1maXQ6Y292ZXJ9LnRiLWdhbGxlcnktLWdyaWQtLW5vY3JvcCBpbWd7aGVpZ2h0OmF1dG8gIWltcG9ydGFudDt3aWR0aDphdXRvICFpbXBvcnRhbnR9LnRiLWdhbGxlcnktLWdyaWQtLW5vY3JvcCAudGItZ2FsbGVyeV9fY2VsbHthbGlnbi1zZWxmOmVuZH0udGItZ2FsbGVyeS0tZ3JpZC0tbm9jcm9wIC50Yi1icmlja19fY29udGVudHtoZWlnaHQ6MTAwJX0udGItZ2FsbGVyeS0tY29sbGFnZXtkaXNwbGF5OmdyaWQ7Z3JpZC10ZW1wbGF0ZS1jb2x1bW5zOnJlcGVhdCgxMiwgMWZyKX0udGItZ2FsbGVyeS0tY29sbGFnZSAudGItYnJpY2tfX2NvbnRlbnR7aGVpZ2h0OjEwMCV9LnRiLWdhbGxlcnktLWNvbGxhZ2UgaW1ne2hlaWdodDoxMDAlICFpbXBvcnRhbnR9LnRiLWdhbGxlcnktLW1hc29ucnl7ZGlzcGxheTpncmlkO2dyaWQtcm93LWdhcDowO2dyaWQtYXV0by1yb3dzOjFweDtvcGFjaXR5OjB9LnRiLWdhbGxlcnktLW1hc29ucnkgLnRiLWJyaWNrX19jb250ZW50e3Bvc2l0aW9uOnJlbGF0aXZlfS50Yi1nYWxsZXJ5LS1tYXNvbnJ5IC50Yi1icmlja19fY29udGVudCBpbWcsLnRiLWdhbGxlcnktLW1hc29ucnkgLnRiLWJyaWNrX19jb250ZW50IGlmcmFtZSwudGItZ2FsbGVyeS0tbWFzb25yeSAudGItYnJpY2tfX2NvbnRlbnQgdmlkZW97LW8tb2JqZWN0LWZpdDpjb3ZlcjtvYmplY3QtZml0OmNvdmVyO3dpZHRoOjEwMCUgIWltcG9ydGFudDtkaXNwbGF5OmJsb2NrfS50Yi1nYWxsZXJ5X19jYXB0aW9ue3Bvc2l0aW9uOmFic29sdXRlO2JvdHRvbTowO3dpZHRoOjEwMCU7YmFja2dyb3VuZDpyZ2JhKDI1NSwyNTUsMjU1LDAuNik7cGFkZGluZzo1cHggMnB4O3RleHQtYWxpZ246Y2VudGVyO2NvbG9yOiMzMzN9LnRiLWdhbGxlcnlfX2NhcHRpb246ZW1wdHl7YmFja2dyb3VuZDp0cmFuc3BhcmVudCAhaW1wb3J0YW50fS50Yi1nYWxsZXJ5IC50Yi1icmlja19fY29udGVudCBmaWd1cmV7aGVpZ2h0OjEwMCV9LnRiLWdhbGxlcnkgaW1ne3dpZHRoOjEwMCU7aGVpZ2h0OjEwMCU7LW8tb2JqZWN0LWZpdDpjb3ZlcjtvYmplY3QtZml0OmNvdmVyO3ZlcnRpY2FsLWFsaWduOmJvdHRvbX0jbGVmdC1hcmVhIHVsLnRiLWdhbGxlcnl7bGlzdC1zdHlsZS10eXBlOm5vbmU7cGFkZGluZzowfSAudGItZ2FsbGVyeVtkYXRhLXRvb2xzZXQtYmxvY2tzLWdhbGxlcnk9IjI3OWM1NTZjZGQ1MWI5Yjk2ZGJiODE0MGU0OTQ3MDg2Il0gLnRiLWdhbGxlcnktLWdyaWQgeyBncmlkLXRlbXBsYXRlLWNvbHVtbnM6IG1pbm1heCgwLCAxZnIpO2dyaWQtcm93LWdhcDogNXB4O2dyaWQtY29sdW1uLWdhcDogNXB4OyB9IC50Yi1yZXBlYXRpbmctZmllbGRfX3NreXBlX3ByZXZpZXd7cGFkZGluZzoxMHB4IDIwcHg7Ym9yZGVyLXJhZGl1czozcHg7Y29sb3I6I2ZmZjtiYWNrZ3JvdW5kOiMwMGFmZWU7ZGlzcGxheTppbmxpbmUtYmxvY2t9LnRiLXJlcGVhdGluZy1maWVsZC0tZ3JpZHtkaXNwbGF5OmdyaWQ7anVzdGlmeS1pdGVtczpjZW50ZXJ9LnRiLXJlcGVhdGluZy1maWVsZC0tZ3JpZCBpbWcsLnRiLXJlcGVhdGluZy1maWVsZC0tZ3JpZCB2aWRlb3ttYXgtd2lkdGg6MTAwJTtkaXNwbGF5OmJsb2NrO2JveC1zaGFkb3c6bm9uZSAhaW1wb3J0YW50fS50Yi1yZXBlYXRpbmctZmllbGQtLWdyaWQgaW1nLC50Yi1yZXBlYXRpbmctZmllbGQtLWdyaWQgdmlkZW97bWF4LXdpZHRoOjEwMCU7ZGlzcGxheTpibG9jaztib3gtc2hhZG93Om5vbmUgIWltcG9ydGFudH0udGItcmVwZWF0aW5nLWZpZWxkLS1jb2xsYWdle2Rpc3BsYXk6Z3JpZDtqdXN0aWZ5LWl0ZW1zOmNlbnRlcjtncmlkLXRlbXBsYXRlLWNvbHVtbnM6cmVwZWF0KDEyLCAxZnIpfS50Yi1yZXBlYXRpbmctZmllbGQtLWNvbGxhZ2UgaW1nLC50Yi1yZXBlYXRpbmctZmllbGQtLWNvbGxhZ2UgdmlkZW97bWF4LXdpZHRoOjEwMCU7ZGlzcGxheTpibG9jaztib3gtc2hhZG93Om5vbmUgIWltcG9ydGFudH0udGItcmVwZWF0aW5nLWZpZWxkLS1jYXJvdXNlbHtvcGFjaXR5OjB9LnRiLXJlcGVhdGluZy1maWVsZDpub3QoLnRiLXJlcGVhdGluZy1maWVsZC0tY3JvcCkgLnRiLXJlcGVhdGluZy1maWVsZC0tZ3JpZHthbGlnbi1pdGVtczpjZW50ZXJ9LnRiLXJlcGVhdGluZy1maWVsZC0tY3JvcCAudGItcmVwZWF0aW5nLWZpZWxkLS1ncmlkIGRpdiwudGItcmVwZWF0aW5nLWZpZWxkLS1jb2xsYWdlIGRpdiwudGItcmVwZWF0aW5nLWZpZWxkLS1jcm9wIC50Yi1yZXBlYXRpbmctZmllbGQtLWZsZXhib3ggZGl2e3dpZHRoOjEwMCV9LnRiLXJlcGVhdGluZy1maWVsZC0tY3JvcCAudGItcmVwZWF0aW5nLWZpZWxkLS1ncmlkIGRpdiBpbWcsLnRiLXJlcGVhdGluZy1maWVsZC0tY29sbGFnZSBkaXYgaW1nLC50Yi1yZXBlYXRpbmctZmllbGQtLWNyb3AgLnRiLXJlcGVhdGluZy1maWVsZC0tZmxleGJveCBkaXYgaW1ney1vLW9iamVjdC1maXQ6Y292ZXI7b2JqZWN0LWZpdDpjb3ZlcjtoZWlnaHQ6MTAwJTt3aWR0aDoxMDAlfS50Yi1yZXBlYXRpbmctZmllbGQtLWNyb3AgLmdsaWRlX19zbGlkZSBpbWd7LW8tb2JqZWN0LWZpdDpjb3ZlcjtvYmplY3QtZml0OmNvdmVyO2hlaWdodDoxMDAlICFpbXBvcnRhbnR9LnRiLXJlcGVhdGluZy1maWVsZC0tZmxleGJveHtkaXNwbGF5OmZsZXh9LnRiLXJlcGVhdGluZy1maWVsZC0tZmxleGJveCBpbWd7ZGlzcGxheTpibG9jaztib3gtc2hhZG93Om5vbmUgIWltcG9ydGFudH0udGItcmVwZWF0aW5nLWZpZWxkLS1tYXNvbnJ5Om5vdCgudGItcmVwZWF0aW5nLWZpZWxkLS1tYXNvbnJ5X3ZlcnRpY2FsKXtkaXNwbGF5OmZsZXg7ZmxleC1mbG93OnJvdyB3cmFwO21hcmdpbi1sZWZ0Oi04cHg7d2lkdGg6MTAwJX0udGItcmVwZWF0aW5nLWZpZWxkLS1tYXNvbnJ5Om5vdCgudGItcmVwZWF0aW5nLWZpZWxkLS1tYXNvbnJ5X3ZlcnRpY2FsKSAudGItcmVwZWF0aW5nLWZpZWxkLS1tYXNvbnJ5LWJyaWNre2ZsZXg6YXV0bztoZWlnaHQ6MjUwcHg7bWluLXdpZHRoOjE1MHB4O21hcmdpbjowIDhweCA4cHggMH1AbWVkaWEgb25seSBzY3JlZW4gYW5kIChtaW4td2lkdGg6IDEwMjRweCl7LnRiLXJlcGVhdGluZy1maWVsZC0tbWFzb25yeTpub3QoLnRiLXJlcGVhdGluZy1maWVsZC0tbWFzb25yeV92ZXJ0aWNhbCkgLnRiLXJlcGVhdGluZy1maWVsZC0tbWFzb25yeS1icmljazpudGgtY2hpbGQoNG4rMSl7d2lkdGg6MjUwcHh9LnRiLXJlcGVhdGluZy1maWVsZC0tbWFzb25yeTpub3QoLnRiLXJlcGVhdGluZy1maWVsZC0tbWFzb25yeV92ZXJ0aWNhbCkgLnRiLXJlcGVhdGluZy1maWVsZC0tbWFzb25yeS1icmljazpudGgtY2hpbGQoNG4rMil7d2lkdGg6MzI1cHh9LnRiLXJlcGVhdGluZy1maWVsZC0tbWFzb25yeTpub3QoLnRiLXJlcGVhdGluZy1maWVsZC0tbWFzb25yeV92ZXJ0aWNhbCkgLnRiLXJlcGVhdGluZy1maWVsZC0tbWFzb25yeS1icmljazpudGgtY2hpbGQoNG4rMyl7d2lkdGg6MTgwcHh9LnRiLXJlcGVhdGluZy1maWVsZC0tbWFzb25yeTpub3QoLnRiLXJlcGVhdGluZy1maWVsZC0tbWFzb25yeV92ZXJ0aWNhbCkgLnRiLXJlcGVhdGluZy1maWVsZC0tbWFzb25yeS1icmljazpudGgtY2hpbGQoNG4rNCl7d2lkdGg6MzgwcHh9fUBtZWRpYSBvbmx5IHNjcmVlbiBhbmQgKG1heC13aWR0aDogMTAyM3B4KSBhbmQgKG1pbi13aWR0aDogNzY4cHgpey50Yi1yZXBlYXRpbmctZmllbGQtLW1hc29ucnk6bm90KC50Yi1yZXBlYXRpbmctZmllbGQtLW1hc29ucnlfdmVydGljYWwpIC50Yi1yZXBlYXRpbmctZmllbGQtLW1hc29ucnktYnJpY2s6bnRoLWNoaWxkKDRuKzEpe3dpZHRoOjIwMHB4fS50Yi1yZXBlYXRpbmctZmllbGQtLW1hc29ucnk6bm90KC50Yi1yZXBlYXRpbmctZmllbGQtLW1hc29ucnlfdmVydGljYWwpIC50Yi1yZXBlYXRpbmctZmllbGQtLW1hc29ucnktYnJpY2s6bnRoLWNoaWxkKDRuKzIpe3dpZHRoOjI1MHB4fS50Yi1yZXBlYXRpbmctZmllbGQtLW1hc29ucnk6bm90KC50Yi1yZXBlYXRpbmctZmllbGQtLW1hc29ucnlfdmVydGljYWwpIC50Yi1yZXBlYXRpbmctZmllbGQtLW1hc29ucnktYnJpY2s6bnRoLWNoaWxkKDRuKzMpe3dpZHRoOjEyMHB4fS50Yi1yZXBlYXRpbmctZmllbGQtLW1hc29ucnk6bm90KC50Yi1yZXBlYXRpbmctZmllbGQtLW1hc29ucnlfdmVydGljYWwpIC50Yi1yZXBlYXRpbmctZmllbGQtLW1hc29ucnktYnJpY2s6bnRoLWNoaWxkKDRuKzQpe3dpZHRoOjI4MHB4fX0udGItcmVwZWF0aW5nLWZpZWxkLS1tYXNvbnJ5Om5vdCgudGItcmVwZWF0aW5nLWZpZWxkLS1tYXNvbnJ5X3ZlcnRpY2FsKSAudGItcmVwZWF0aW5nLWZpZWxkLS1tYXNvbnJ5LWJyaWNrIGltZywudGItcmVwZWF0aW5nLWZpZWxkLS1tYXNvbnJ5Om5vdCgudGItcmVwZWF0aW5nLWZpZWxkLS1tYXNvbnJ5X3ZlcnRpY2FsKSAudGItcmVwZWF0aW5nLWZpZWxkLS1tYXNvbnJ5LWJyaWNrIGlmcmFtZSwudGItcmVwZWF0aW5nLWZpZWxkLS1tYXNvbnJ5Om5vdCgudGItcmVwZWF0aW5nLWZpZWxkLS1tYXNvbnJ5X3ZlcnRpY2FsKSAudGItcmVwZWF0aW5nLWZpZWxkLS1tYXNvbnJ5LWJyaWNrIHZpZGVvey1vLW9iamVjdC1maXQ6Y292ZXI7b2JqZWN0LWZpdDpjb3Zlcjt3aWR0aDoxMDAlICFpbXBvcnRhbnQ7aGVpZ2h0OjEwMCUgIWltcG9ydGFudDtkaXNwbGF5OmJsb2NrfS50Yi1yZXBlYXRpbmctZmllbGQtLW1hc29ucnk6bm90KC50Yi1yZXBlYXRpbmctZmllbGQtLW1hc29ucnlfdmVydGljYWwpIC5lZGl0b3ItYmxvY2stbGlzdF9fYmxvY2stZWRpdCAudGItcmVwZWF0aW5nLWZpZWxkLS1tYXNvbnJ5LWJyaWNre2hlaWdodDoxMzBweH0udGItcmVwZWF0aW5nLWZpZWxkLS1tYXNvbnJ5Om5vdCgudGItcmVwZWF0aW5nLWZpZWxkLS1tYXNvbnJ5X3ZlcnRpY2FsKSAuZWRpdG9yLWJsb2NrLWxpc3RfX2Jsb2NrLWVkaXQgLnRiLXJlcGVhdGluZy1maWVsZC0tbWFzb25yeS1icmljazpudGgtY2hpbGQoNG4rMSl7d2lkdGg6MTUwcHh9LnRiLXJlcGVhdGluZy1maWVsZC0tbWFzb25yeTpub3QoLnRiLXJlcGVhdGluZy1maWVsZC0tbWFzb25yeV92ZXJ0aWNhbCkgLmVkaXRvci1ibG9jay1saXN0X19ibG9jay1lZGl0IC50Yi1yZXBlYXRpbmctZmllbGQtLW1hc29ucnktYnJpY2s6bnRoLWNoaWxkKDRuKzIpe3dpZHRoOjE4MHB4fS50Yi1yZXBlYXRpbmctZmllbGQtLW1hc29ucnk6bm90KC50Yi1yZXBlYXRpbmctZmllbGQtLW1hc29ucnlfdmVydGljYWwpIC5lZGl0b3ItYmxvY2stbGlzdF9fYmxvY2stZWRpdCAudGItcmVwZWF0aW5nLWZpZWxkLS1tYXNvbnJ5LWJyaWNrOm50aC1jaGlsZCg0biszKXt3aWR0aDo5MHB4fS50Yi1yZXBlYXRpbmctZmllbGQtLW1hc29ucnk6bm90KC50Yi1yZXBlYXRpbmctZmllbGQtLW1hc29ucnlfdmVydGljYWwpIC5lZGl0b3ItYmxvY2stbGlzdF9fYmxvY2stZWRpdCAudGItcmVwZWF0aW5nLWZpZWxkLS1tYXNvbnJ5LWJyaWNrOm50aC1jaGlsZCg0bis0KXt3aWR0aDoyMTBweH0udGItcmVwZWF0aW5nLWZpZWxkLS1tYXNvbnJ5LnRiLXJlcGVhdGluZy1maWVsZC0tbWFzb25yeV92ZXJ0aWNhbHtkaXNwbGF5OmdyaWQ7Z3JpZC1yb3ctZ2FwOjA7Z3JpZC1hdXRvLXJvd3M6MXB4fS50Yi1yZXBlYXRpbmctZmllbGQtLW1hc29ucnkudGItcmVwZWF0aW5nLWZpZWxkLS1tYXNvbnJ5X3ZlcnRpY2FsIC50Yi1icmlja19fY29udGVudCBpbWcsLnRiLXJlcGVhdGluZy1maWVsZC0tbWFzb25yeS50Yi1yZXBlYXRpbmctZmllbGQtLW1hc29ucnlfdmVydGljYWwgLnRiLWJyaWNrX19jb250ZW50IGlmcmFtZSwudGItcmVwZWF0aW5nLWZpZWxkLS1tYXNvbnJ5LnRiLXJlcGVhdGluZy1maWVsZC0tbWFzb25yeV92ZXJ0aWNhbCAudGItYnJpY2tfX2NvbnRlbnQgdmlkZW97LW8tb2JqZWN0LWZpdDpjb3ZlcjtvYmplY3QtZml0OmNvdmVyO3dpZHRoOjEwMCUgIWltcG9ydGFudDtoZWlnaHQ6MTAwJSAhaW1wb3J0YW50O2Rpc3BsYXk6YmxvY2t9LnRiLXJlcGVhdGluZy1maWVsZCAuZ2xpZGV7cG9zaXRpb246cmVsYXRpdmV9LnRiLXJlcGVhdGluZy1maWVsZCAuZ2xpZGVfX3NsaWRle2hlaWdodDphdXRvfS50Yi1yZXBlYXRpbmctZmllbGQgLmdsaWRlX19zbGlkZSBpbWd7d2lkdGg6MTAwJTtmbG9hdDpub25lICFpbXBvcnRhbnR9LnRiLXJlcGVhdGluZy1maWVsZCAuZ2xpZGVfX3ZpZXd7d2lkdGg6MTAwJTt0cmFuc2l0aW9uOm9wYWNpdHkgMzUwbXMgZWFzZS1pbi1vdXR9LnRiLXJlcGVhdGluZy1maWVsZCAuZ2xpZGVfX3ZpZXcgaW1ney1vLW9iamVjdC1maXQ6Y29udGFpbjtvYmplY3QtZml0OmNvbnRhaW47d2lkdGg6MTAwJTtmbG9hdDpub25lICFpbXBvcnRhbnR9LnRiLXJlcGVhdGluZy1maWVsZCAuZ2xpZGVfX3ZpZXctLWZhZGUtb3V0e29wYWNpdHk6MH0udGItcmVwZWF0aW5nLWZpZWxkIC5nbGlkZV9fdmlldy0tZmFkZS1pbntvcGFjaXR5OjF9LnRiLXJlcGVhdGluZy1maWVsZCAuZ2xpZGVfX2Fycm93e2JvcmRlcjpub25lO3Bvc2l0aW9uOmFic29sdXRlO3otaW5kZXg6MTA7dG9wOjUwJTtkaXNwbGF5OmlubGluZS1mbGV4O2p1c3RpZnktY29udGVudDpjZW50ZXI7YWxpZ24taXRlbXM6Y2VudGVyO3dpZHRoOjQwcHg7aGVpZ2h0OjQwcHg7dGV4dC1hbGlnbjpjZW50ZXI7cGFkZGluZzowO2N1cnNvcjpwb2ludGVyO3RyYW5zZm9ybTp0cmFuc2xhdGVZKC01MCUpO29wYWNpdHk6MDtib3JkZXItcmFkaXVzOjUwcHg7dHJhbnNpdGlvbjphbGwgMC4ycyBsaW5lYXI7YmFja2dyb3VuZDpyZ2JhKDI1NSwyNTUsMjU1LDAuNyl9LnRiLXJlcGVhdGluZy1maWVsZCAuZ2xpZGVfX2Fycm93OmZvY3Vze291dGxpbmU6bm9uZTtib3gtc2hhZG93OjAgMCA1cHggIzY2NjtiYWNrZ3JvdW5kOnJnYmEoMjU1LDI1NSwyNTUsMC43KTtvcGFjaXR5OjF9LnRiLXJlcGVhdGluZy1maWVsZCAuZ2xpZGVfX2Fycm93OmhvdmVye2JhY2tncm91bmQ6cmdiYSgyNTUsMjU1LDI1NSwwLjkpfS50Yi1yZXBlYXRpbmctZmllbGQgLmdsaWRlX19hcnJvdy0tbGVmdHtsZWZ0OjVweH0udGItcmVwZWF0aW5nLWZpZWxkIC5nbGlkZV9fYXJyb3ctLWxlZnQgc3Zne21hcmdpbi1sZWZ0Oi0xcHh9LnRiLXJlcGVhdGluZy1maWVsZCAuZ2xpZGVfX2Fycm93LS1sZWZ0IHNwYW4udGItc2xpZGVyLWxlZnQtYXJyb3d7ZGlzcGxheTppbmxpbmUtYmxvY2s7d2lkdGg6MjVweDtoZWlnaHQ6MjVweDtiYWNrZ3JvdW5kLWltYWdlOnVybCgiZGF0YTppbWFnZS9zdmcreG1sLCUzQ3N2ZyB4bWxucz0naHR0cDovL3d3dy53My5vcmcvMjAwMC9zdmcnIHZpZXdCb3g9JzAgMCAxMjkgMTI5JyB3aWR0aD0nMjUnIGhlaWdodD0nMjUnJTNFJTNDZyUzRSUzQ3BhdGggZD0nbTcwLDkzLjVjMC44LDAuOCAxLjgsMS4yIDIuOSwxLjIgMSwwIDIuMS0wLjQgMi45LTEuMiAxLjYtMS42IDEuNi00LjIgMC01LjhsLTIzLjUtMjMuNSAyMy41LTIzLjVjMS42LTEuNiAxLjYtNC4yIDAtNS44cy00LjItMS42LTUuOCwwbC0yNi40LDI2LjRjLTAuOCwwLjgtMS4yLDEuOC0xLjIsMi45czAuNCwyLjEgMS4yLDIuOWwyNi40LDI2LjR6JyBmaWxsPSclMjM2NjYnLyUzRSUzQy9nJTNFJTNDL3N2ZyUzRSIpfS50Yi1yZXBlYXRpbmctZmllbGQgLmdsaWRlX19hcnJvdy0tcmlnaHR7cmlnaHQ6NXB4fS50Yi1yZXBlYXRpbmctZmllbGQgLmdsaWRlX19hcnJvdy0tcmlnaHQgc3Zne21hcmdpbi1yaWdodDotMXB4fS50Yi1yZXBlYXRpbmctZmllbGQgLmdsaWRlX19hcnJvdy0tcmlnaHQgc3Bhbi50Yi1zbGlkZXItcmlnaHQtYXJyb3d7ZGlzcGxheTppbmxpbmUtYmxvY2s7d2lkdGg6MjVweDtoZWlnaHQ6MjVweDtiYWNrZ3JvdW5kLWltYWdlOnVybCgiZGF0YTppbWFnZS9zdmcreG1sLCUzQ3N2ZyB4bWxucz0naHR0cDovL3d3dy53My5vcmcvMjAwMC9zdmcnIHZpZXdCb3g9JzAgMCAxMjkgMTI5JyB3aWR0aD0nMjUnIGhlaWdodD0nMjUnJTNFJTNDZyUzRSUzQ3BhdGggZD0nbTUxLjEsOTMuNWMwLjgsMC44IDEuOCwxLjIgMi45LDEuMiAxLDAgMi4xLTAuNCAyLjktMS4ybDI2LjQtMjYuNGMwLjgtMC44IDEuMi0xLjggMS4yLTIuOSAwLTEuMS0wLjQtMi4xLTEuMi0yLjlsLTI2LjQtMjYuNGMtMS42LTEuNi00LjItMS42LTUuOCwwLTEuNiwxLjYtMS42LDQuMiAwLDUuOGwyMy41LDIzLjUtMjMuNSwyMy41Yy0xLjYsMS42LTEuNiw0LjIgMCw1Ljh6JyBmaWxsPSclMjM2NjYnLyUzRSUzQy9nJTNFJTNDL3N2ZyUzRSIpfS50Yi1yZXBlYXRpbmctZmllbGQgLmdsaWRlOmhvdmVyIC5nbGlkZV9fYXJyb3csLnRiLXJlcGVhdGluZy1maWVsZCAuZ2xpZGU6Zm9jdXMgLmdsaWRlX19hcnJvd3tvcGFjaXR5OjF9LnRiLWNvbnRhaW5lciAudGItY29udGFpbmVyLWlubmVye3dpZHRoOjEwMCU7bWFyZ2luOjAgYXV0b30gLndwLWJsb2NrLXRvb2xzZXQtYmxvY2tzLWNvbnRhaW5lci50Yi1jb250YWluZXJbZGF0YS10b29sc2V0LWJsb2Nrcy1jb250YWluZXI9Ijg5OTcxMWRmM2YyN2QyMGE3YjQ5N2QwOGQxOGQ5MzQ0Il0geyBwYWRkaW5nOiAyNXB4IDBweCAyNXB4IDBweDsgfSAud3AtYmxvY2stdG9vbHNldC1ibG9ja3MtY29udGFpbmVyLnRiLWNvbnRhaW5lcltkYXRhLXRvb2xzZXQtYmxvY2tzLWNvbnRhaW5lcj0iODk5NzExZGYzZjI3ZDIwYTdiNDk3ZDA4ZDE4ZDkzNDQiXSA+IC50Yi1jb250YWluZXItaW5uZXIgeyBtYXgtd2lkdGg6IDEwMCU7IH0gIC50Yi1pbWFnZXtwb3NpdGlvbjpyZWxhdGl2ZTt0cmFuc2l0aW9uOnRyYW5zZm9ybSAwLjI1cyBlYXNlfS53cC1ibG9jay1pbWFnZSAudGItaW1hZ2UuYWxpZ25jZW50ZXJ7bWFyZ2luLWxlZnQ6YXV0bzttYXJnaW4tcmlnaHQ6YXV0b30udGItaW1hZ2UgaW1ne21heC13aWR0aDoxMDAlO2hlaWdodDphdXRvO3dpZHRoOmF1dG87dHJhbnNpdGlvbjp0cmFuc2Zvcm0gMC4yNXMgZWFzZX0udGItaW1hZ2UgLnRiLWltYWdlLWNhcHRpb24tZml0LXRvLWltYWdle2Rpc3BsYXk6dGFibGV9LnRiLWltYWdlIC50Yi1pbWFnZS1jYXB0aW9uLWZpdC10by1pbWFnZSAudGItaW1hZ2UtY2FwdGlvbntkaXNwbGF5OnRhYmxlLWNhcHRpb247Y2FwdGlvbi1zaWRlOmJvdHRvbX0udGItY29udGFpbmVyIC50Yi1jb250YWluZXItaW5uZXJ7d2lkdGg6MTAwJTttYXJnaW46MCBhdXRvfSAud3AtYmxvY2stdG9vbHNldC1ibG9ja3MtY29udGFpbmVyLnRiLWNvbnRhaW5lcltkYXRhLXRvb2xzZXQtYmxvY2tzLWNvbnRhaW5lcj0iYjRmYjkzMmVlMDk0Y2MxYTcyMTM3M2Y3NzdjNjZhNWUiXSB7IHBhZGRpbmc6IDI1cHggMHB4IDI1cHggMHB4OyB9IC53cC1ibG9jay10b29sc2V0LWJsb2Nrcy1jb250YWluZXIudGItY29udGFpbmVyW2RhdGEtdG9vbHNldC1ibG9ja3MtY29udGFpbmVyPSJiNGZiOTMyZWUwOTRjYzFhNzIxMzczZjc3N2M2NmE1ZSJdID4gLnRiLWNvbnRhaW5lci1pbm5lciB7IG1heC13aWR0aDogMTAwJTsgfSAgIC50Yi1jb250YWluZXIgLnRiLWNvbnRhaW5lci1pbm5lcnt3aWR0aDoxMDAlO21hcmdpbjowIGF1dG99IC53cC1ibG9jay10b29sc2V0LWJsb2Nrcy1jb250YWluZXIudGItY29udGFpbmVyW2RhdGEtdG9vbHNldC1ibG9ja3MtY29udGFpbmVyPSJjNzdlNzQ1NjMwYmI1YzE5NTY4N2JjMWEyNzgyZDkyOSJdIHsgcGFkZGluZzogMjVweCAwcHggMjVweCAwcHg7IH0gLnRiLWltYWdle3Bvc2l0aW9uOnJlbGF0aXZlO3RyYW5zaXRpb246dHJhbnNmb3JtIDAuMjVzIGVhc2V9LndwLWJsb2NrLWltYWdlIC50Yi1pbWFnZS5hbGlnbmNlbnRlcnttYXJnaW4tbGVmdDphdXRvO21hcmdpbi1yaWdodDphdXRvfS50Yi1pbWFnZSBpbWd7bWF4LXdpZHRoOjEwMCU7aGVpZ2h0OmF1dG87d2lkdGg6YXV0bzt0cmFuc2l0aW9uOnRyYW5zZm9ybSAwLjI1cyBlYXNlfS50Yi1pbWFnZSAudGItaW1hZ2UtY2FwdGlvbi1maXQtdG8taW1hZ2V7ZGlzcGxheTp0YWJsZX0udGItaW1hZ2UgLnRiLWltYWdlLWNhcHRpb24tZml0LXRvLWltYWdlIC50Yi1pbWFnZS1jYXB0aW9ue2Rpc3BsYXk6dGFibGUtY2FwdGlvbjtjYXB0aW9uLXNpZGU6Ym90dG9tfSB9IA==
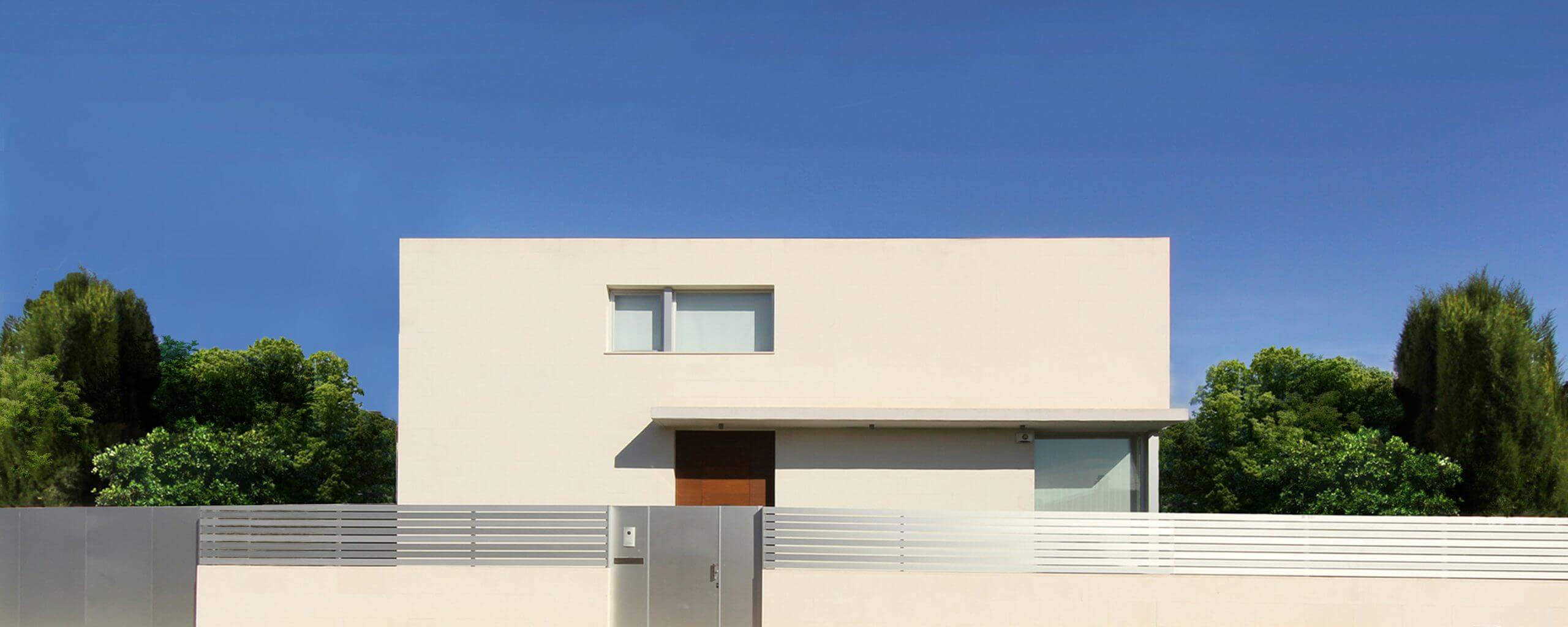
SON NA ROSSA HOUSE
Location: Cas Carbonell, Marratxí
Area: 208 m²
Project: 2007
Completion of work: 2010
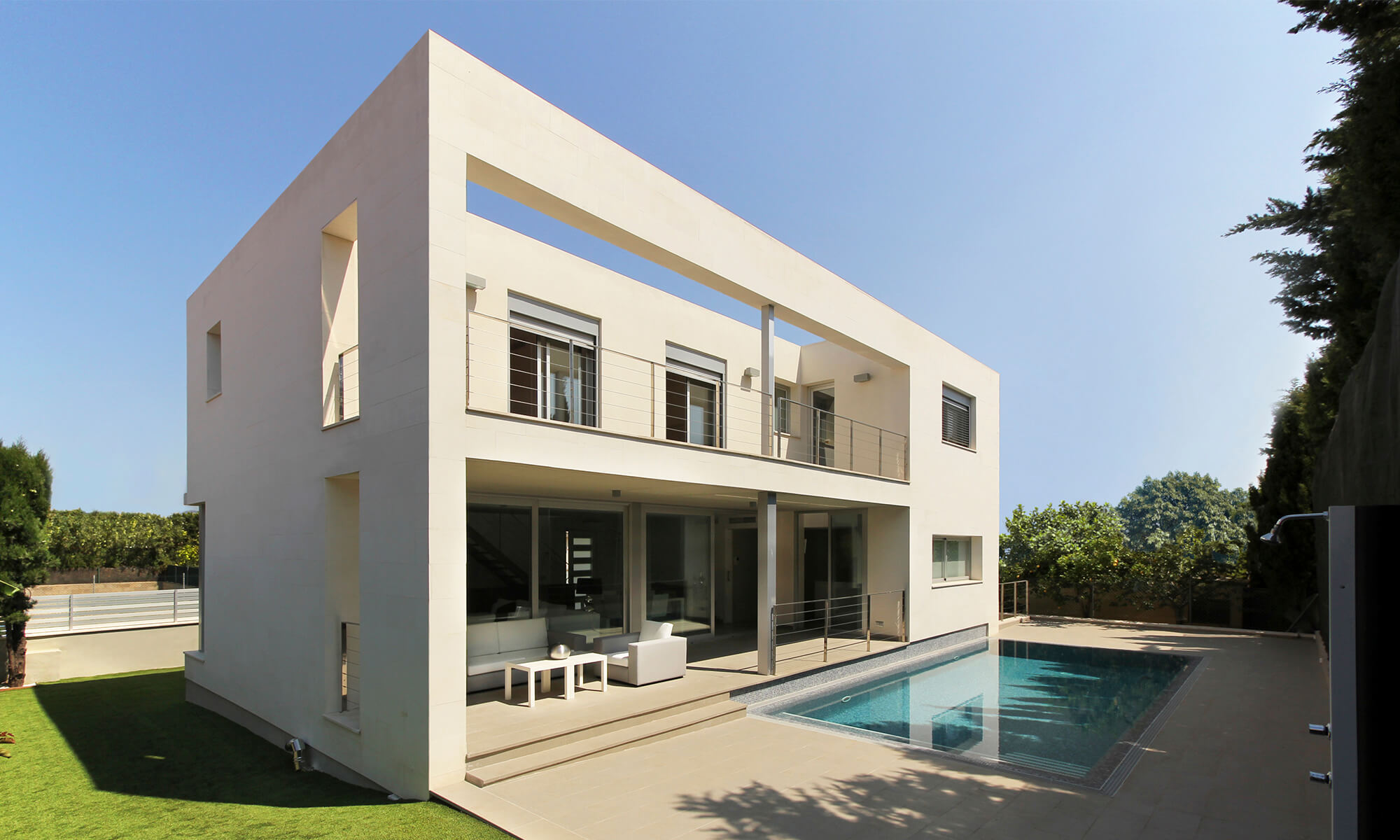
This detached single-family home is located in a quiet residential neighbourhood. It has a good orientation as most of the rooms are south-facing. The building has been adapted to the terrain, and elevated high enough to allow the access ramp for the garage on the basement floor to be built. The main entrance is set back from the road, thereby creating a garden at the front which helps screen the private life of the residents from the public space. The kitchen and living/dining room are located on the ground floor, are south-facing, and lead onto the garden. A lightweight staircase in the living-dining area leads up to the first floor to the bedrooms.
