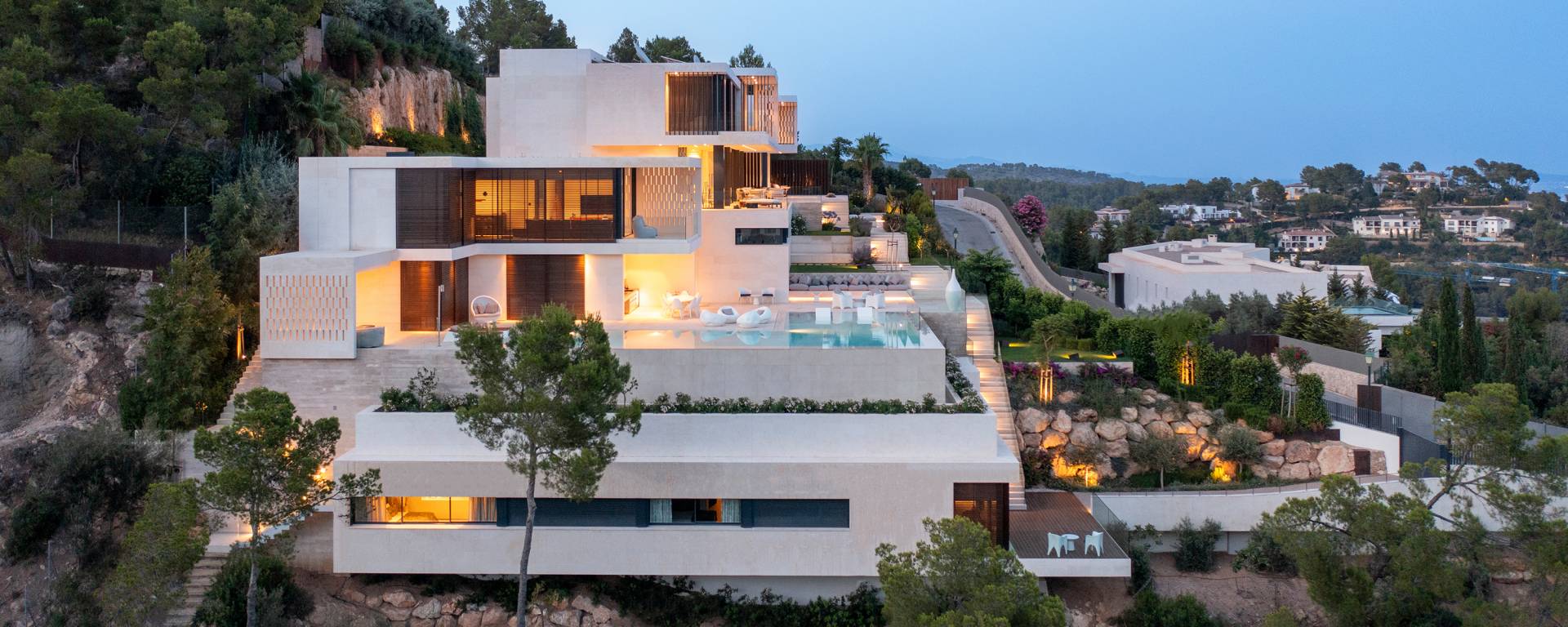
VIEWPOINT VILLA
Location: Mallorca
Area: 2.000 m2
Project: 2016
Completion of work: 2023
This project takes full advantage of the hillside terrain by incorporating terraces for the buildings, pool, and gardens. Inspired by traditional terraced fields, the design addresses the topography by creating platforms for various areas, such as living spaces and outdoor zones.
The main building features a central entrance, spacious living areas with covered terraces, and bedrooms with stunning views. A guest house and a service building offer discreet functionality. Sustainable design elements like green roofs, passive solar systems, and natural ventilation ensure energy efficiency and a strong connection to the landscape.
The design creates a harmonious living environment that blends beauty, functionality, and nature.







